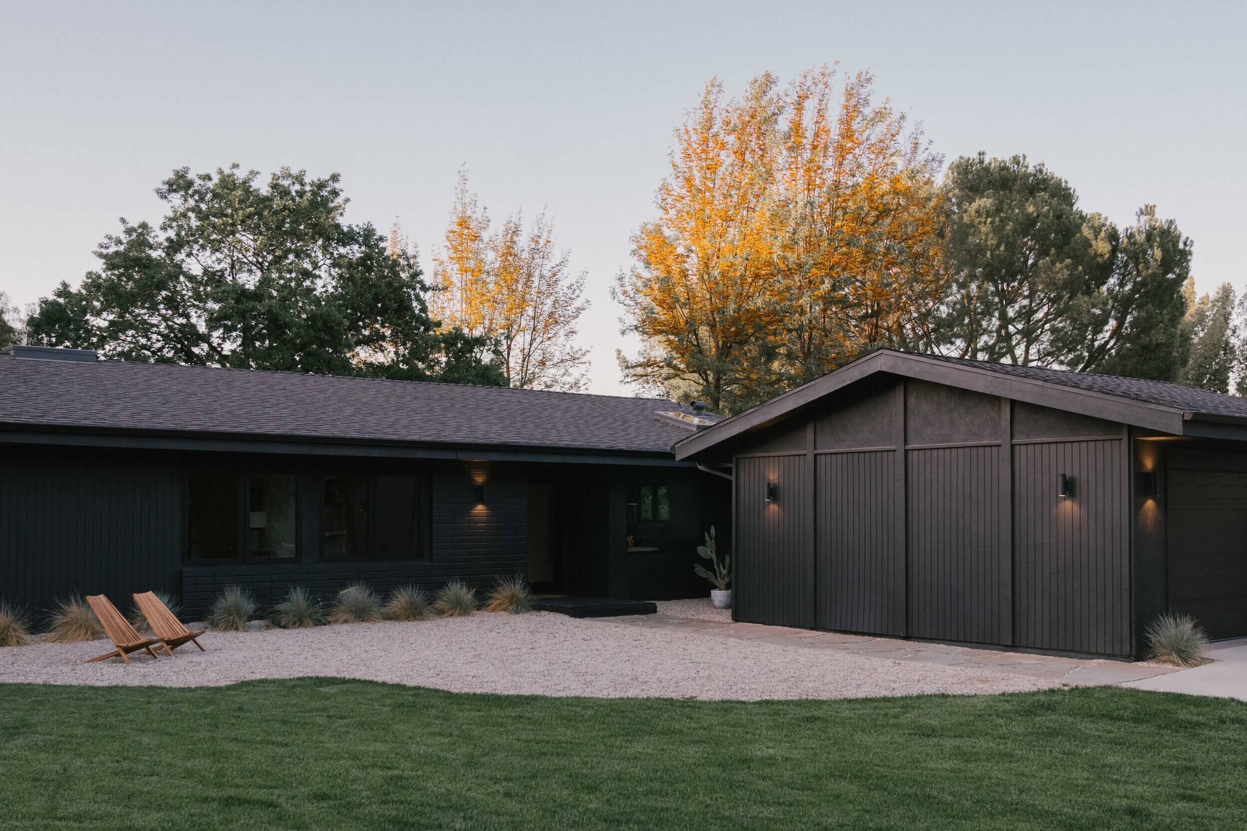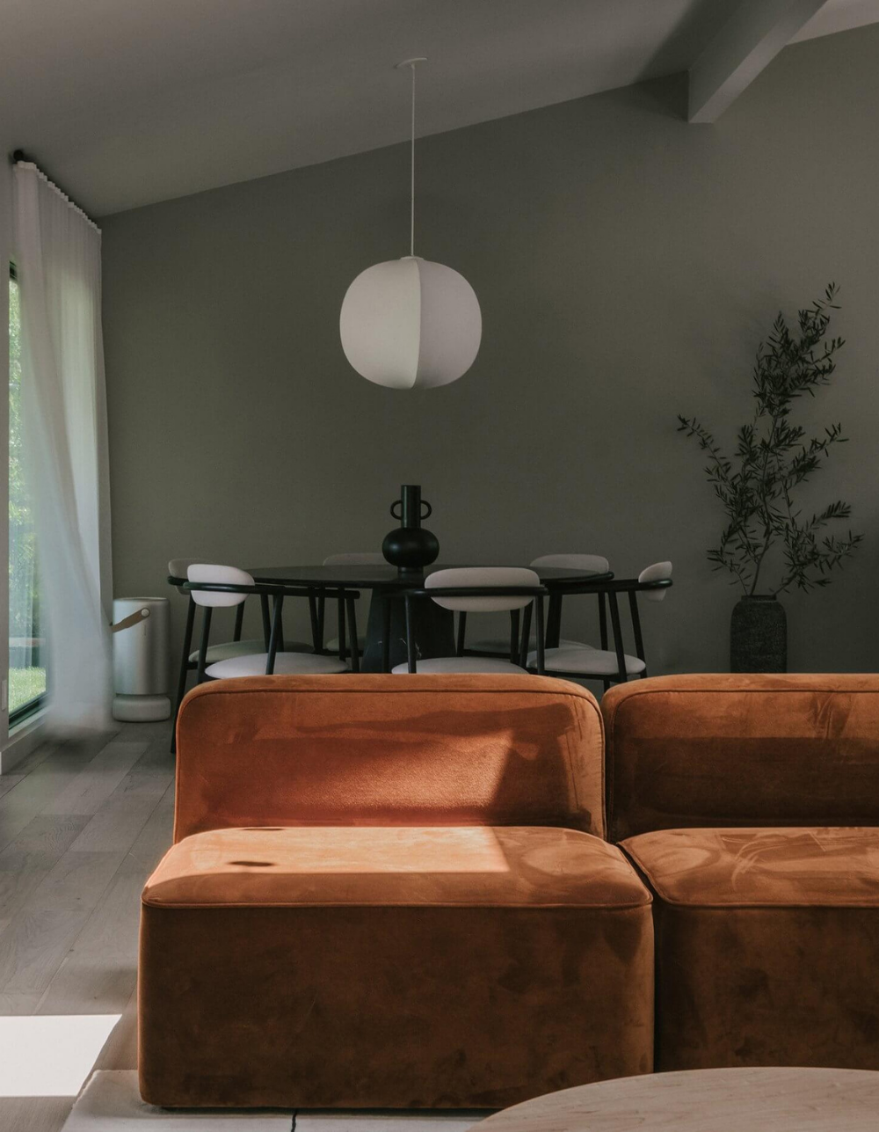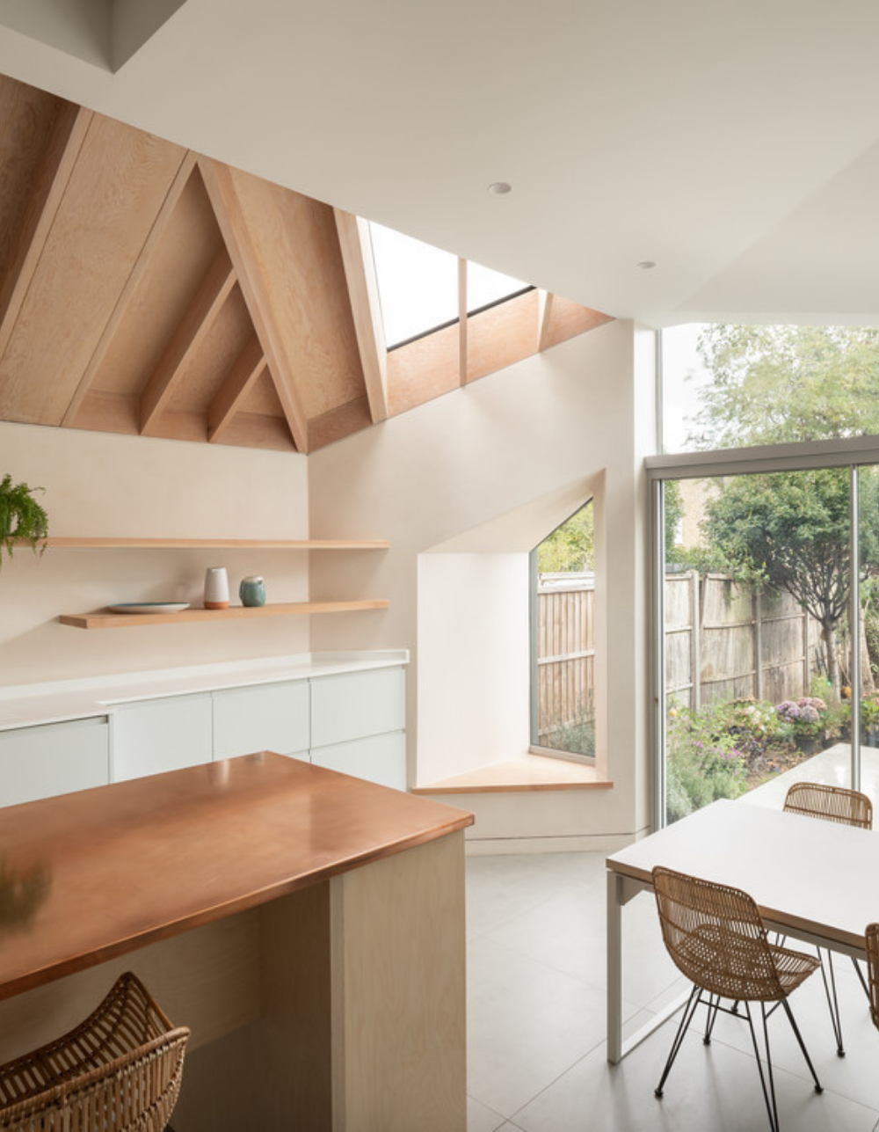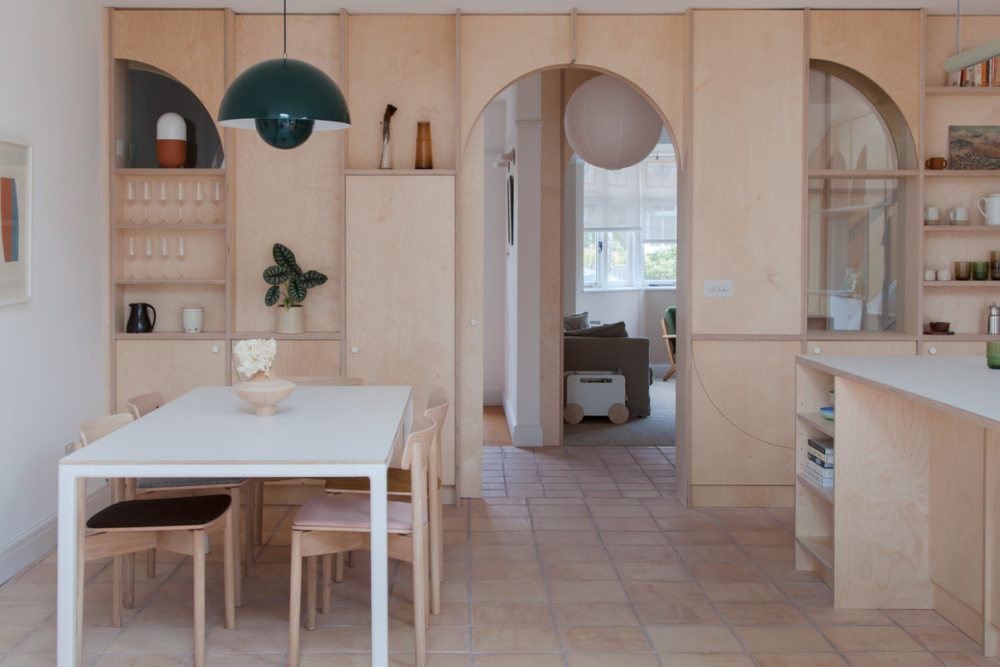Beautifully Modern And Zen Extension Bungalow Ideas
Bungalows provide a renovation project that’s full of potential to suit different tastes and in this post I wanted to share bungalow extension ideas that demonstrate some of the remarkable possibilities.
Many bungalows built in the 1960s haven’t changed much in terms of layout and aesthetic but since they are usually located on a generously sized plot of land they provide a great opportunity packed with the prospect to suit different lifestyles and drastically increase the size of the house.
So with all this said I had to highlight the Zen Den by Working Holiday Studio. It’s a stunning bungalow extension example that really showcases how a 1960s bungalow can be transformed into a contemporary, beautiful home. Let us take a house tour …
The Zen Den bungalow
The beautiful Zen Den bungalow was originally built in the 1960s and has been completely reimagined by Working Holiday Studio to create a home that’s perfect for modern living. The design of the bungalow has been inspired by the owners’ travels to Japan, Scandinavian minimalist design with influences from one of the owner’s Mexican heritage.
The streamlined black cladding on the external façade is an interpretation of ‘shou sugi ban’, a Japanese method of charring wood that will protect it against the elements. There’s a beautiful simplicity and serenity to the exterior that compliments the tones of its surroundings.
The owners of the bungalow have opted for an open plan approach with surrounding glass and windows in the roof to allow for plenty of natural light to enter the space.
The minimal, matt black kitchen fronts are made by the Danish company Reform, which fit onto IKEA ‘METOD’ carcasses. The black kitchen has a wonderful brutalist feel through the dark cabinets being paired with the quartz worktop that resembles concrete.
The dark tones continue into the dining space to create synergy between the two spaces with a stunning black marble dining table from Mexican brand Casa Quieta.
The centred ‘Mori’ pendant light by RBW creates appeasing symmetry in the space and the circular furniture and décor support the flow of movement from the inside to the outside space, and vice-a-versa.
In the living areas, warmth is injected into the space through rich, earthy tones and luxurious fabrics such as the rust orange velvet sofa by Normann Copenhagen.
The rug by Nordic Knots injects some of that hygge Scandinavian vibe, alongside a Kuzco lamp that provides a warm glow in the room.
All of the minimalist bedrooms have used tones inspired by nature, such as the beautiful olive green in the main bedroom, to create serene and calming spaces.
Minimal rooms can sometimes begin to feel quite stark but to avoid this different textures have been layered throughout the rooms - such as the linen bedding, wool throws and rattan furniture - and textured pieces of beautiful art from Mexican artisan textile workshop Caralarga, adorn the walls and keep the rooms feeling cosy and tranquil.
The Scandinavian and Japanese influences carry through into the bathrooms where warm oak has been used alongside complimentary sage-green walls and green mosaic tiles to clad the bath and shower.
A roof light above the shower allows natural light to flood the space as well as providing a connection with nature to aid relaxation.
All images courtesy of Working Holiday Studio and Reform. Photography by Carlos Naude.
This bungalow is a wonderful example of how a serene and contemporary design can be achieved, and how combining different design approaches can create a beautifully cohesive and inviting home.
I hope you’ve found this quick whistle stop house tour useful and it has provided you with some inspiration for your own bungalow extension.
For more bungalow extension inspiration take a look at these modern bungalow extension ideas in the UK or these single storey rear extension ideas.
























