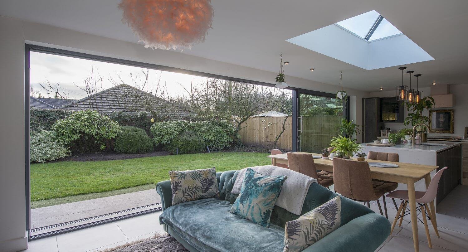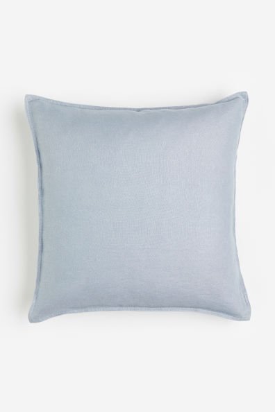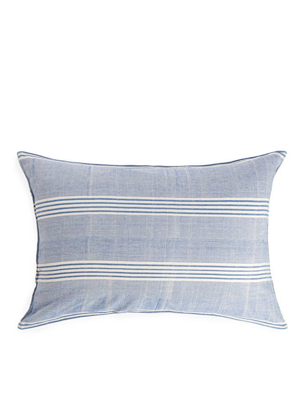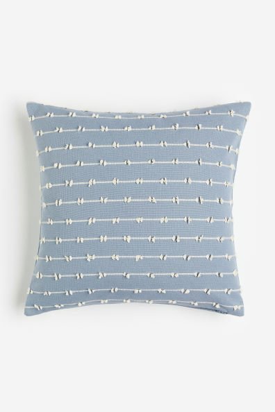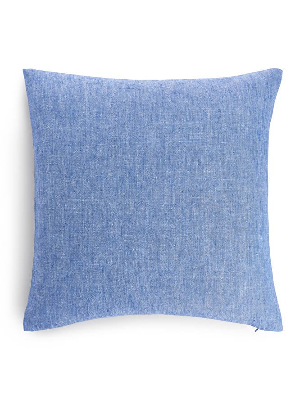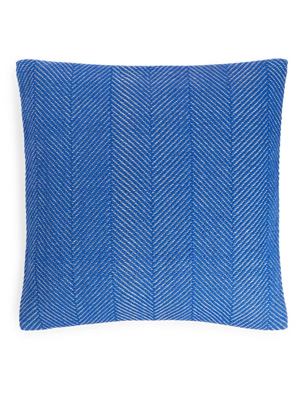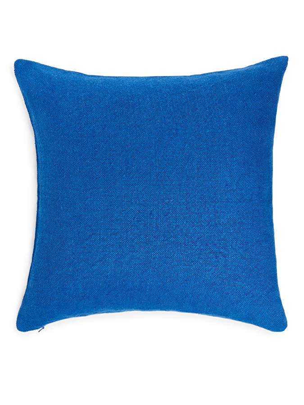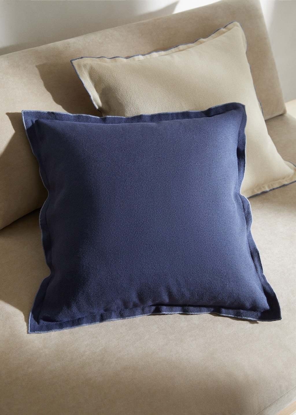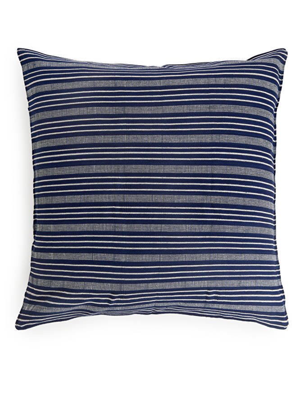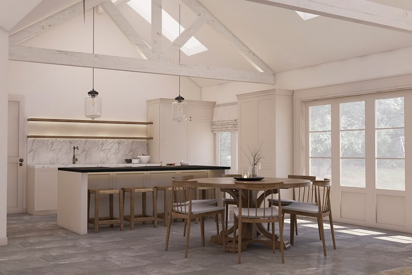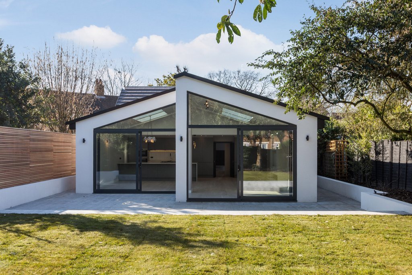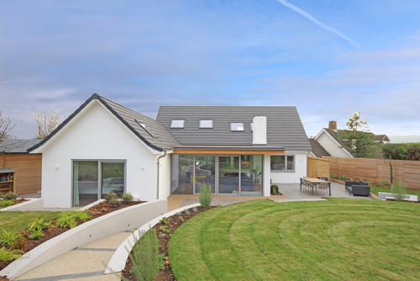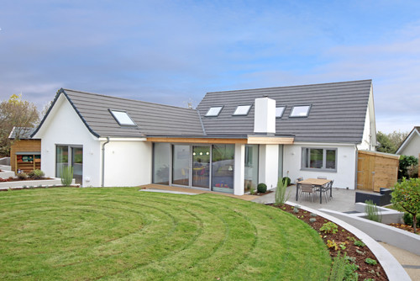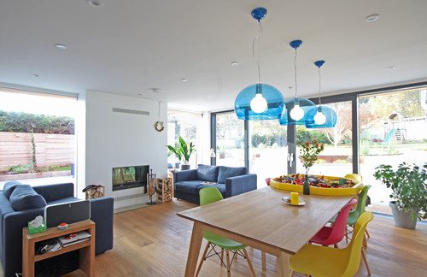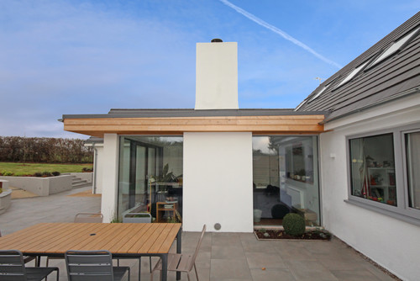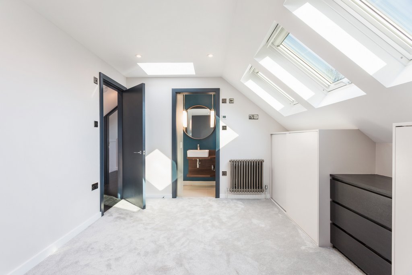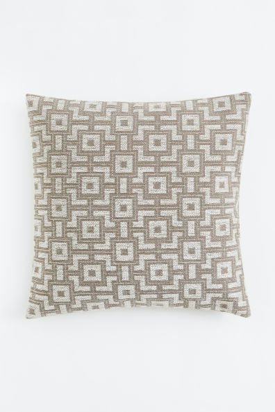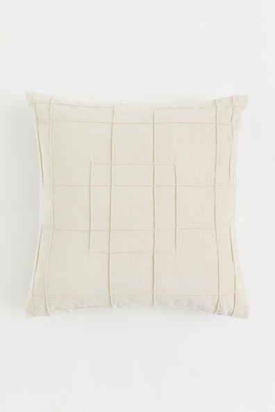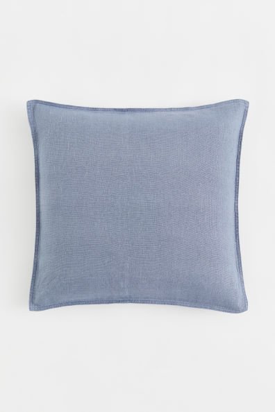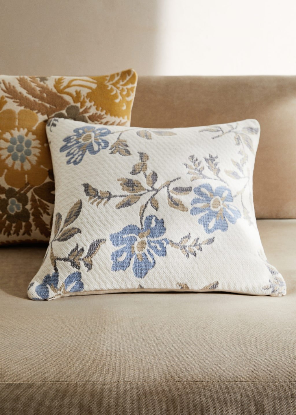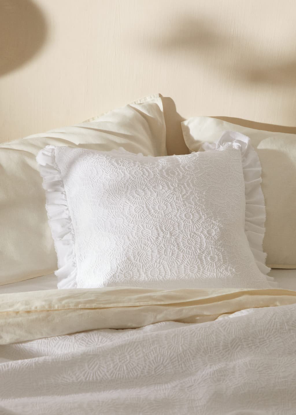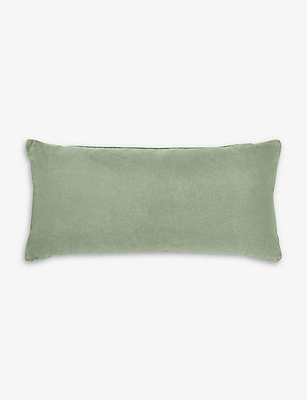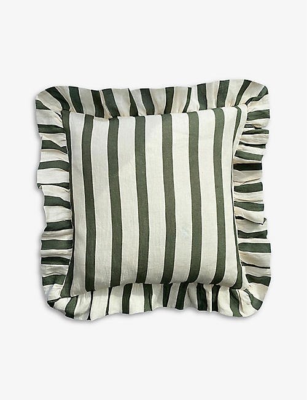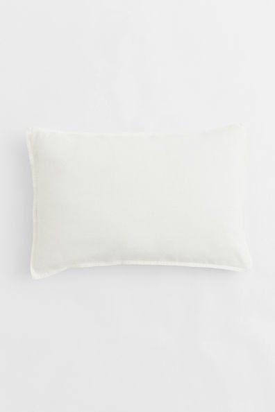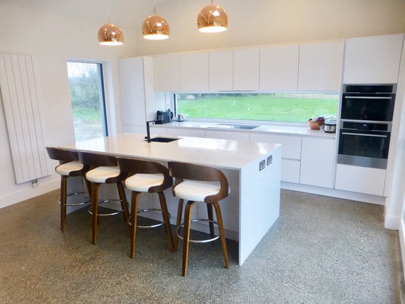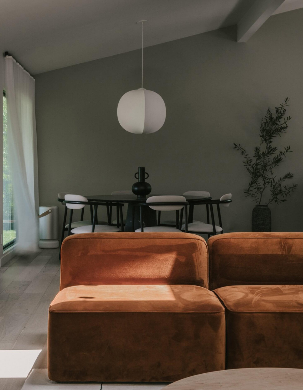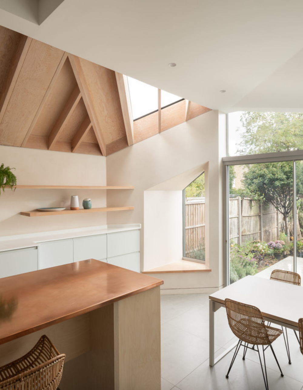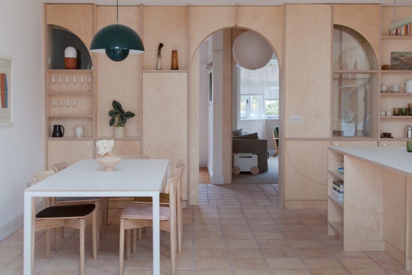Modern Bungalow Extension Ideas
Whether you’re thinking of a dormer, side or rear bungalow extension you’ll be able to take inspiration from these great bungalow extension ideas.
Searches for dormer bungalow extension ideas, bungalow side extension ideas and bungalow rear extension ideas have increased in recent years and it’s easy to understand why. Bungalows offer a lot of potential as their existing plot is usually a great size due to all of the living areas being situated on one floor. Therefore, depending on the bungalow extension approach, there’s the appealing opportunity to drastically increase the size of the house.
Since many bungalows haven’t been changed since the 60s and 70s they present opportune renovation projects packed with the potential to suit different lifestyles. These bungalow extension ideas showcase some of the possibilities that this type of property has to offer.
This article contains affiliate links.
Bungalow Rear Extension Ideas
One of the appealing traits of bungalows is that the property is usually positioned within a substantial plot of land which presents the opportunity to extend into the rear or side of the house.
When designing a single storey bungalow rear extension it’s important to be mindful of not creating dark rooms, and factor in how the design can maximise natural light in the extension and any adjoining spaces.
Also, by being purposeful with where glass is used, such as the lantern rooflight and bi-folding doors in this rear extension (images courtesy of DJB photography). Glass placement will help to ensure that the space receives an ample amount of natural light and feels fresh and airy to be in.
Not only does glass create an airy living space but it also helps a rear extension to seamlessly connect with the garden.
By taking a similar approach to the below idea, it will help in making the space feel bigger and helps facilitate your own wellbeing by having the visual link to nature.
Images courtesy of DJB photography.
Typically a bungalow rear extension can be built in an almost stand-alone structure, due to the nature of a single rear extension not needing to support an existing building or having an additional load on top of the extension. This presents a few different options when it comes to the roof design of the extension.
There’s the straightforward approach of a flat roof, a mono-pitched roof which includes the design sloping towards the existing building’s eaves, or a dual pitched roof that slopes from a central ridge. The latter two options can allow for the ceiling height to be raised to create an impressive area of space in the extension.
The increased height of the ceiling and volume in this 1930’s bungalow showcases how much more spacious the added height can make the room feel. The Scandinavian design approach, by interior designer Jade Jefferies, using timber cladding on the ceiling helps to make the space look fresh whilst still retaining a cosy feel.
The example below of a rear bungalow extension, by TW10 Architects, again showcases the amazing impact a dual pitched roof can have.
The dual pitched roof is elevated further with the impressive areas of glass that completely transforms the living space into a stunning, bright home.
Photography courtesy of TW10 Architects.
In this bungalow rear extension, DHV Architects chose to remove the PVC conservatory to make way for a larger and more modern rear extension.
Within the new extension a log burner has been installed and creates a main focal point within the new open plan, family living area. The exterior has been revamped too, with all new triple glazed windows and wall cladding.
Dormer Bungalow Extension Ideas
It’s not always possible, or as budget-friendly, to remove a bungalow’s roof entirely and extend by adding a completely new floor on top of the existing building. Therefore, a dormer bungalow extension is a great option for creating spacious rooms within a bungalow’s loft space.
In this design, the loft conversion was made possible by incorporating a side dormer with the rooflights at an angle. The slant enabled the design to adhere to the required privacy requirements needed for planning permission.
The bungalow’s dormer isn’t imposing on the house due to the parallel lines it creates with the front of the house and the choice of cladding used. Inside the house, the new dormer provides ample head height for a new bathroom, dressing room and storage.
Images courtesy of TW10 Architects.
It’s no secret that bungalows are often associated with being a retirement home and not often considered as a property with contemporary curb appeal.
However, by adding character into a dormer extension – such as this attractive cladding and angular windows approach – it can dramatically change the style of the bungalow into a more modern property.
Bungalow side extension ideas
Using building materials that match the existing bungalow with a new side extension will help to make the whole building look unified.
In this example, theCAVE architecture, used a side extension to help connect all of the living spaces in this bungalow into a ‘U’ shaped room, which benefits from the south elevation of the existing bungalow.
When having an extension, and if budget allows, it can be an ideal time to consider other beneficial work that could take place during the same period of disruption in the home.
During this extension project, the owners seized the opportunity to insulate all of the existing external walls. The house now benefits from the heat in the summer months and retains the thermal output from the heating system in colder months.
Images courtesy of theCAVE architecture + design.
A bungalow side extension is also a great way of connecting the inside with the outdoors. Suiting different styles of bungalows, when a side extension is designed sympathetically to its surroundings it can become a great way of framing views and elevating the internal living space.
Take this extension for example, which cleverly includes an additional pane of glass in between the kitchen cabinets.
The placement of the extension along with the addition of the glass allows for more light to enter the property, whilst not compromising on kitchen storage, and also offers views into the adjacent field to enjoy throughout the seasons.
Images courtesy of Eoin O'Keeffe Architects.
I hope you’ve found these bungalow extension ideas useful and that they’ve provided inspiration for your own bungalow extension. For more extension inspiration take a look at these beautifully modern & zen extension bungalow ideas and these single storey rear extension ideas.



