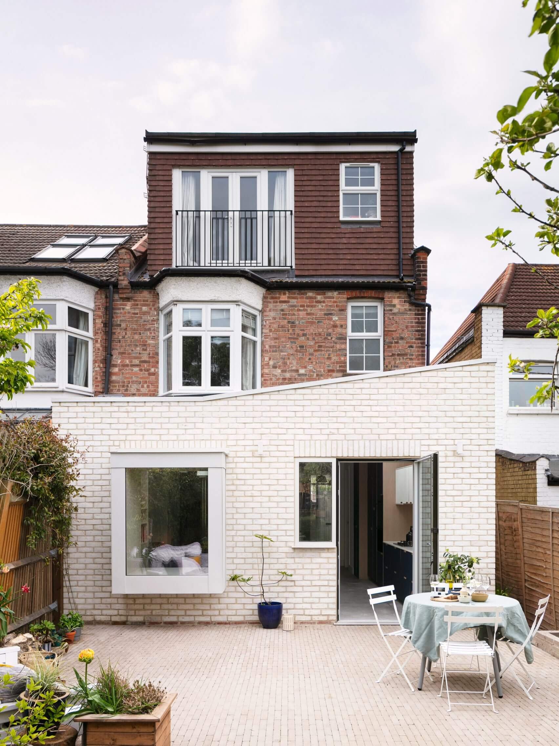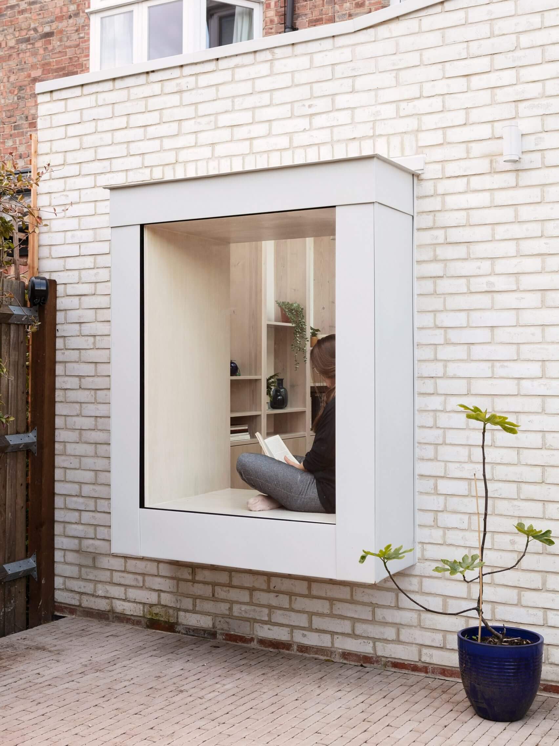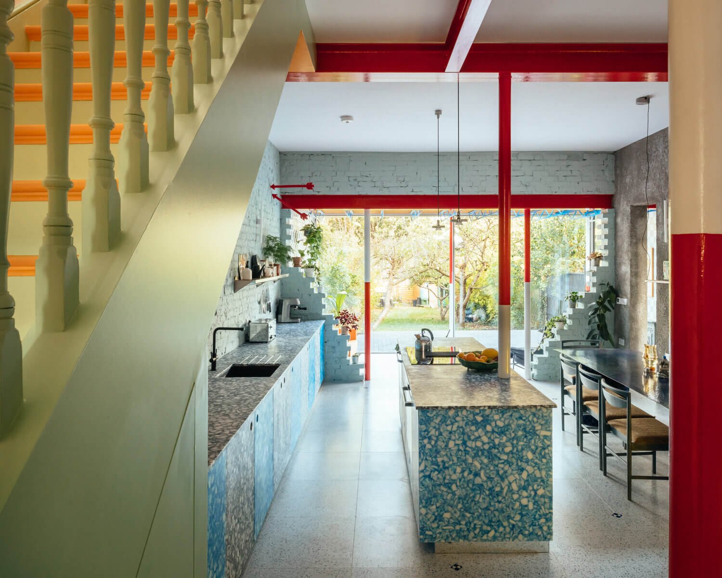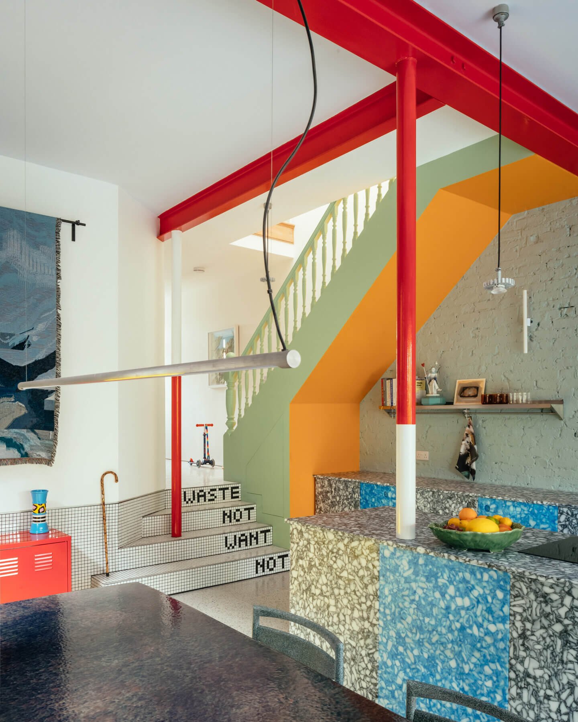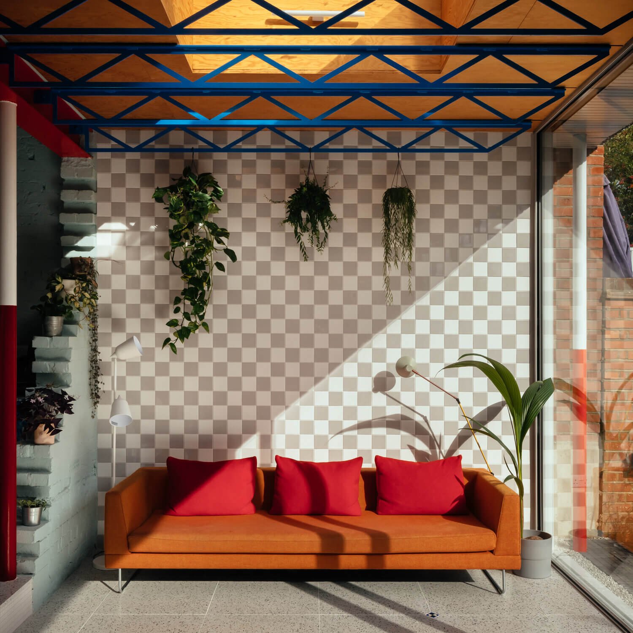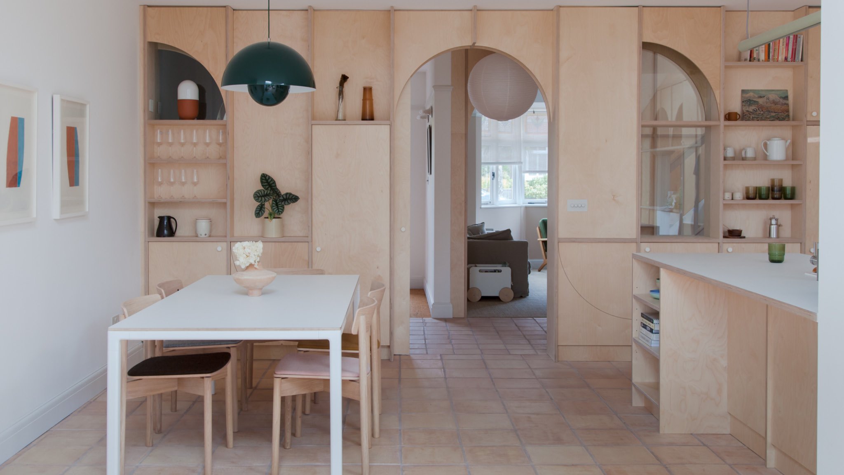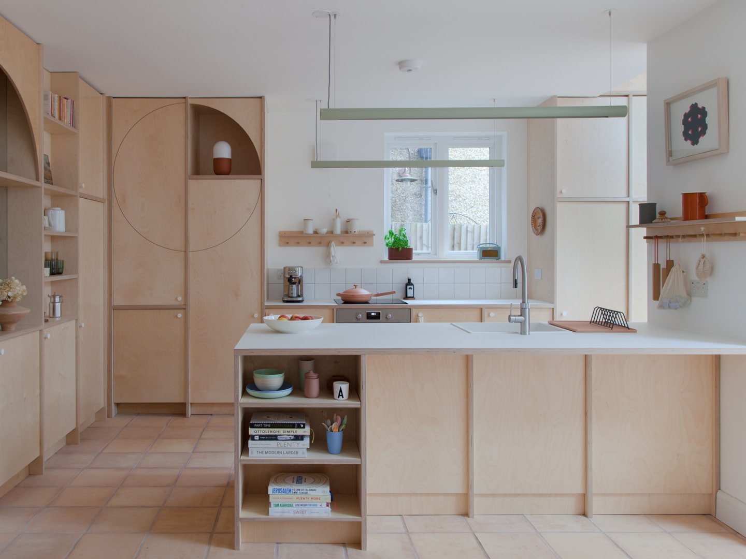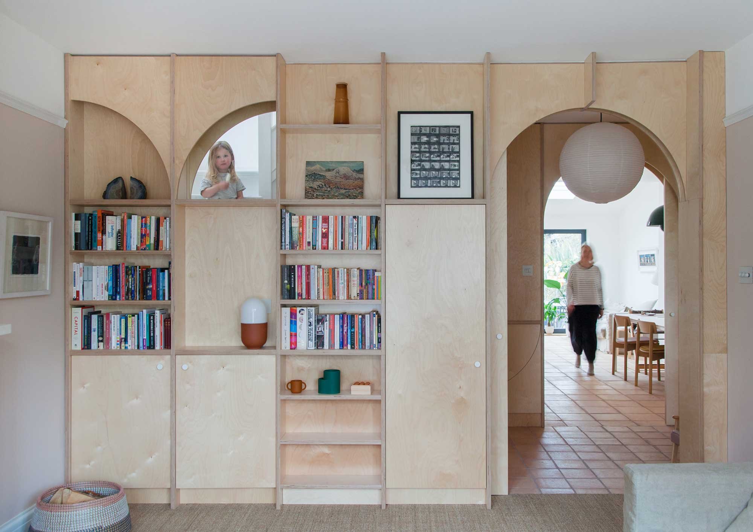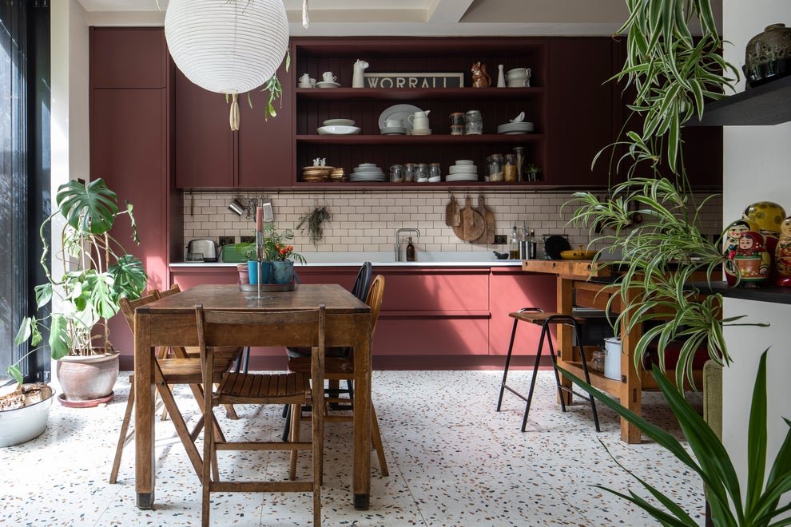5 Incredible Rear Extension Ideas for Semi Detached Houses
In need of rear extension ideas for semi detached houses? In this post I share some remarkable rear extension ideas by sharing with you some of the UK’s award-winning semi detached houses.
You may be looking to improve rather than move, be taking the opportunity to add value to a semi detached house or be looking to modernise existing old extensions, it’s fair to say that a rear extension on a semi detached house can dramatically benefit the way the house can be lived in and enjoyed.
So whether you’re looking for a minimal or more eclectic approach, these rear extension ideas for semi detached houses will showcase what’s possible and provide inspiration to help you with your own house renovation.
1. Framework House By Amos Goldreich Architecture
The clients of ‘Framework House’ wanted a rear extension on their semi detached house that would maximise the existing space for their family of four. The owners also wanted to reconnect different small spaces at the same time as keeping each area clearly defined.
Pale Karma White Stock brick has been used on the façade of the rear extension to highlight the newness of it and creates a distinct separation from the existing Victorian semi-detached house. The architects have incorporated a sedum roof across the whole of the extension to create a beautiful view from the first floor bedrooms and to encourage biodiversity.
The pale masonry colour references both the neutral internal spaces that then flow through into the garden. Stone Grey brick pavers have been used in the garden to continue the similar impact of the extension and also notably because of their durability.
The kitchen is now the hub of the house and serves as an area of the home where the clients can either work from home, or cook with sight of the children playing.
The positioning of the windows in the rear extension also allows for views straight through into the garden once you walk through the front door. This approach helps improve the sense of wellbeing in the house as the connection to the garden, both visually and physically, is unobstructed.
Different zones have been defined in the extension using a timber structure. This enables light to flow through the entire space and the exposed pine rafters continue to help make the space feel bright, fresh and classic. Not only do the timber rafters help to define areas of space in the extension but they’ve also cleverly been made into functional storage.
Images courtesy of Amos Goldreich Architecture. Photography by Ollie Hammick.
2. Mountain View by CAN
Now for a rear extension idea that is completely off the wall. This project by Architecture studio CAN was designed in response to a highly personalised request stemming from the owners’ personal taste and lifestyle.
The radical transformation that this Edwardian semi-detached house underwent was influenced by the clients request for a colourful family home that took reference from numerous pop culture sources, including the Matterhorn Bobsleds Ride at Disneyland and a scene from the film Trainspotting.
In the rear extension, different materials, shapes and colours have been used to create this visually dynamic and tactile area of the house. For example, the kitchen’s exterior lintel facings are made from recycled chopping boards and milk bottle tops.
The exposed laser cut trusses, that support the roof, in the extension are a nod to high-tech architecture and the vertical pole columns, survey marker tiles and intentional ruined brick wall all adds to the sense of make-believe and a surreal room.
Images courtesy of CAN. Photography by Jim Stephenson.
3. Curve Appeal by Nimtim Architects
nimtim architects have reinvented this 1920s semi-detached house by using a single joinery element that creates a tactile and functional family space, with warmth and a sense of cosiness.
Whilst the other semi-detached projects on this rear extension ideas list showcase new extensions, nimtim architecture have taken an innovative approach.
Rather than demolish the existing bolt-on extension, that can be seen quite frequently on old semi-detached properties, the architects identified that stripping back and reconfiguring the existing extension would save money, energy, and waste whilst also providing the client with the best possible outcome for their brief - which centred around improving connectivity, daylight and the functionality within the space.
The skilful and unique joinery has been designed and implemented to both define areas as well as accommodate the functions of each area, freeing up more space within the home for the family to enjoy. As well as creating storage for crockery, books and crafting, the joinery partitions cleverly conceal the structural elements of the house.
Expertly constructed large sliding doors, that include small glazed openings, create visual connection from one space to another. And the colour and tactile nature of the timber adds warmth throughout the home by contrasting boldly against the white plastered walls in the existing part of the house.
Images courtesy of nimtim architects. Photography by Megan Taylor
4. Transitions by Red Squirrel Architects
Among the projects shortlisted for London's best home renovation in 2022’s Don't Move, Improve! competition, this project features an extension of just 10 square metres of floorspace. By utilising this space and remodelling two rear extensions this semi-detached Victorian house has been transformed into a lighter and more connected home.
The previously disconnected areas of the living space, kitchen and dining have now been linked and benefit from views into the beautifully landscaped garden, with a pergola that has grapevines winding down the steel structure to help add a sense of calm and wellbeing throughout the extended living space.
Photography by Adelina Iliev.
5. Grain House by Hayhurst & Co Architects
Prior to the house’s renovation, the house had the conventional Victorian layout of small, cellular rooms, with a narrow ‘servant’s stair’ connecting the basement and ground floors.
The rear and side extension alongside a reconfiguration that allowed for a larger staircase and the creation of a two-storey courtyard in the heart of the house, which features a stunning Japanese privet tree, reconnects the new extension to the living spaces.
There’s now a visual link from the entrance through to the garden and the new rear extension has created a spacious family area that also connects the kitchen with the outdoors, through a picture window and a window seat in the dining space.
The materials within the house were chosen for their characteristics that will age with the property, creating rich textures and a patina that will mature over time. The palette of the property is made from hand-made tiles, natural lime plaster, pre-patinated copper and charred larch.
Images courtesy of Hayhurst & Co Architects. Photography by Kilian O'Sullivan.
For more rear extension ideas for semi detached houses take a look at these 5 unique ideas for kitchen extensions and these beautiful single storey rear extension ideas.

