Room Divider Ideas With Curtains
Looking for room divider ideas with curtains? Look no further as this edit of beautiful homes demonstrates the different ways curtains can be used as room dividers.
Many interior designers utilise curtains in an architectural way to define spaces whilst retaining fluidity within a space, provide privacy and also help acoustic dampening.
Curtains as room dividers can also become a beautiful focal point within the room or cleverly blend into the space. The flexibility of curtains also enables you to spatially play with the space, as curtains provide the choice of creating both a larger open area for family gatherings or a more enclosed and cosy area for relaxation.
So whether you live in a house or apartment, these room divider ideas with curtains will provide inspiration on how you can adopt curtains to make the space adaptable within your home.
#1 Broadview Loft by StudioAC
This loft space, designed by Studio for Architecture & Collaboration for a young professional, showcases a functional scheme that maximises the space as well as making the space feel cosy.
The designers approach centres around the “bed box” that features a large arch entry into an elevated bedroom space. The intentional floor height difference helps to subtly provide the sensation of moving into a different area to separate the bedroom from the main living room.
The warmer colours in the bedroom created by using plywood on the floor and walls contrast with the white and concrete finishes throughout the rest of the loft to help adjust the senses into knowing that this is an area for a different mood and sleeping.
The arch of the bedroom’s door entry has been mirrored into the form of the curtain track, which also has an arch shape on the ceiling. The shapes conversate with each other in the space, and although both elements physically remain static their shapes bring a softness and lively energy into the loft.
Images courtesy of Studio for Architecture & Collaboration. Photography by Andrew Snow.
The sheer curtain has not only be included for aesthetic purposes but it also serves as a functional element in the space that provides privacy, conceals storage and dampens acoustic echoes in the open loft space.
#2 Casa na Caniçada by Carvalho Araújo
Casa na Caniçada by Carvalho Araújo is located in a densely wooded area in Portugal.
This three-storey holiday home has been designed for single-family living with the bedrooms located on the upper floor whereas the social areas including the kitchen, dining area and living room are located on the lower levels.
The bottom part of the house is built into the sloping hillside with large glass openings to allow each room to visually connect with the nature surrounding the building.
Polished concrete has been used throughout the whole house to reflect both the natural light and artificial light to brighten the monolithic space. The designers also chose the concrete material due to its low maintenance, graceful patina and camouflage characteristic in the landscape.
When it comes to this home all of the four bedrooms have been designed with glass walls along the hallway to create the sense of a large, communal sleeping area and the curtains have been used to create division when needed and provide privacy.
Images courtesy of Carvalho Araújo. Photography by Nudo.
#3 Ready-made Home by Azab
Light blue, floor-to-ceiling curtains have been used to define the floor plan of this open-plan apartment in Bilbao, Spain.
Architecture studio Azab designed the existing semi-circular floor plan, to take advantage of the westward views towards the mountains surrounding the area.
Each room was formerly linked by a corridor however the designers wanted the living space to provide greater flexibility for the owners and chose to create adaptable division through the use of pale blue curtains.
The living, dining and kitchen areas at the front of the apartment are separated from the concealed storage spaces behind them and the entrance.
The entrance has been left unpainted showing the layers of exposed paint, plaster and filler that reflect a small part of the building’s history.
Curtains are used again in the master bedroom to conceal the ensuite bathroom.
Images courtesy of Azab. Photography is by Luis Díaz Díaz.
#4 Casa Alma by Studio Melina Romano
Casa Alma by Studio Melina Romano is a personal favourite of mine. In partnership with Brazilian brand Duratex, a top producer of medium-density fibreboard (MDF), the space was designed for the 2021 edition Casacor, São Paulo’s annual festival of architecture and interior design.
The whole space was designed with the goal of helping people to reconnect with their senses. The studio has used gauzy curtains in the space to support the fluidity of the space whilst still creating three distinct zones and aid the sensory atmosphere in each.
Along with the curtain room dividers, Brazilian designer Aline Matsumoto has landscaped the edges of each room to create a synergy within each area and also aid the relaxed atmosphere.
In the first of the three zones in the living room, called Slowness, the furniture including the Guilherme Wentz sofa, was chosen to purposely invite visitors to sit down, relax, and contemplate.
Behind the living room’s white curtain is a home office with a scent that was purposely developed for the space with a custom MDF curved desk and chair designed by Romana.
The second zone, called Soulful, features the kitchen and dining room. Earthy materials have been used in the space including the wooden table and bench by Arboreal, and chairs from the +55 Brazilian Design Store. The beautiful, organic-shaped skylight allows for natural light to illuminate the space.
The kitchen is made from MDF cabinetry that has been given a peach colour that’s inspired by chestnuts and seeds.
The third zone, called Wellbeing, contains the bedroom and bathroom. The design of these two rooms encompasses the benefits and importance of good daily habits for your mental and physical health. The whole bathroom, including the Romano designed bath, has been fabricated in waterproof masonry.
Images courtesy of Studio Melina Romano. Photography by Denilson Machado of MCA Estudio.
I hope you’ve found these room divider ideas with curtains useful and that they’ve provided inspiration for your own interiors. For more interior design inspiration take a look at the related posts below.

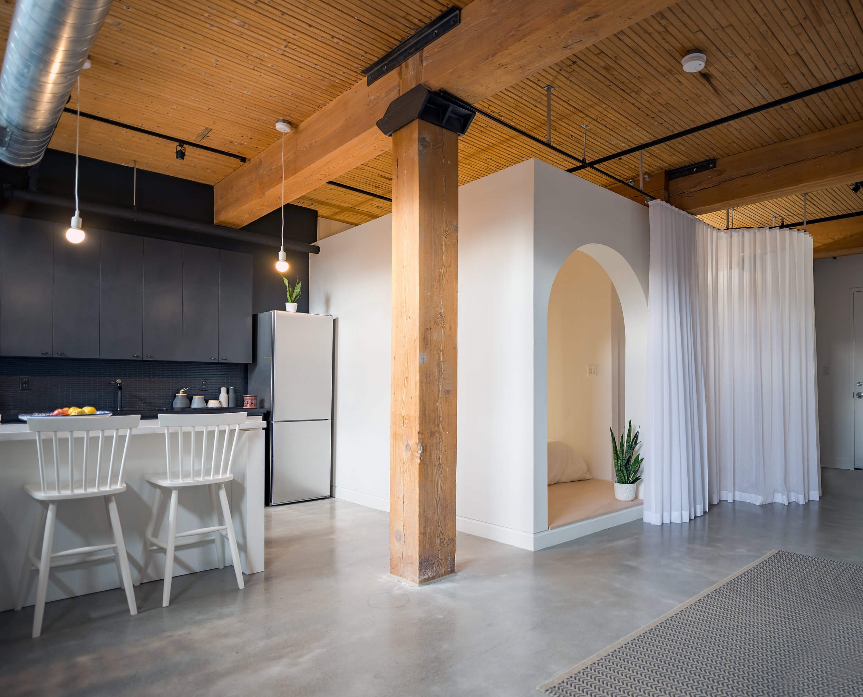
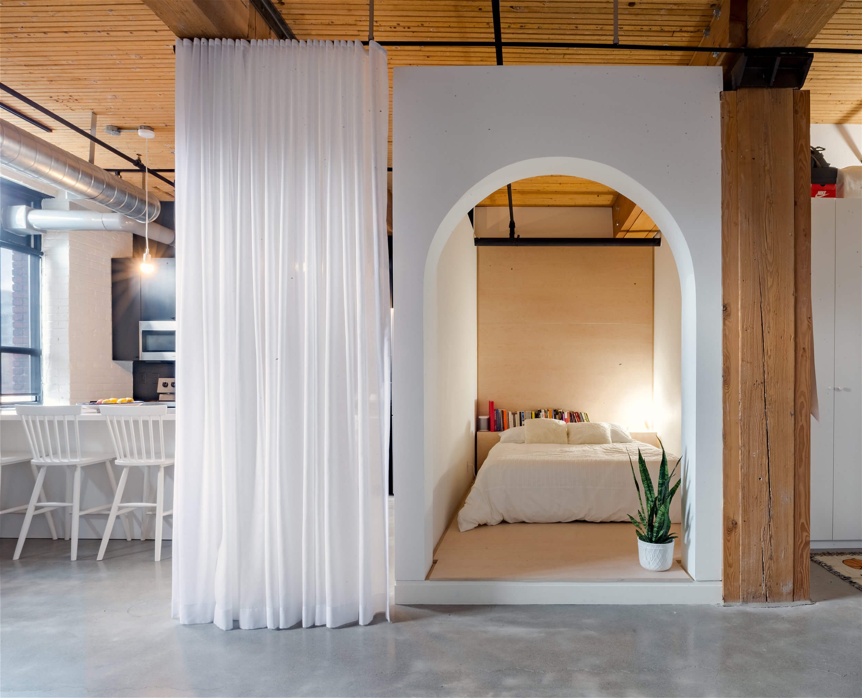


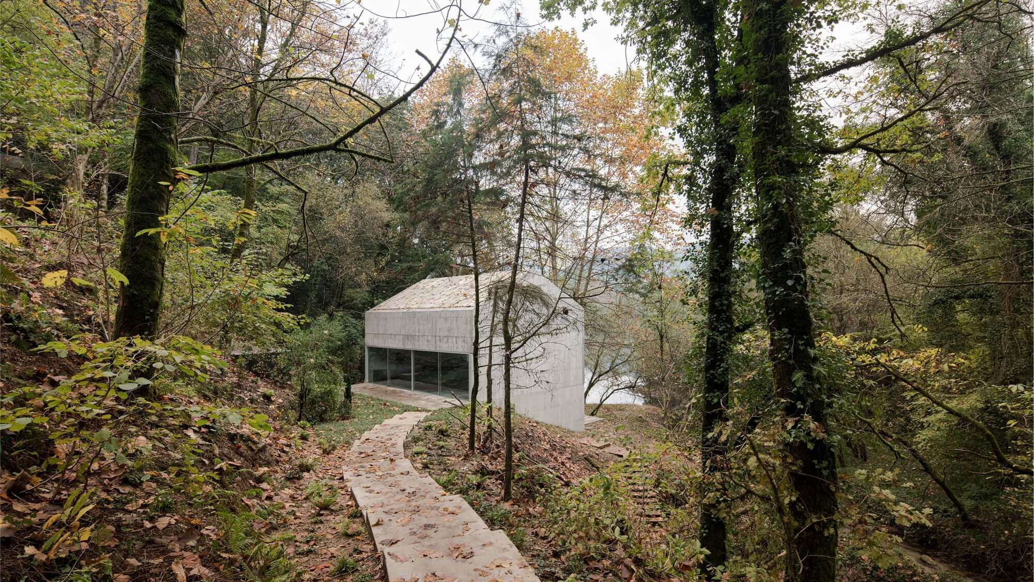

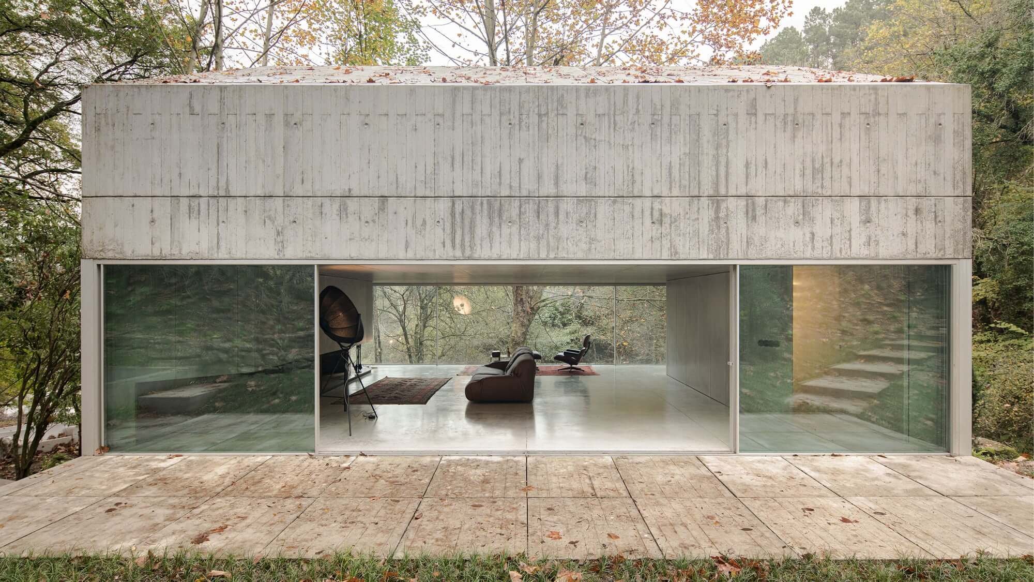









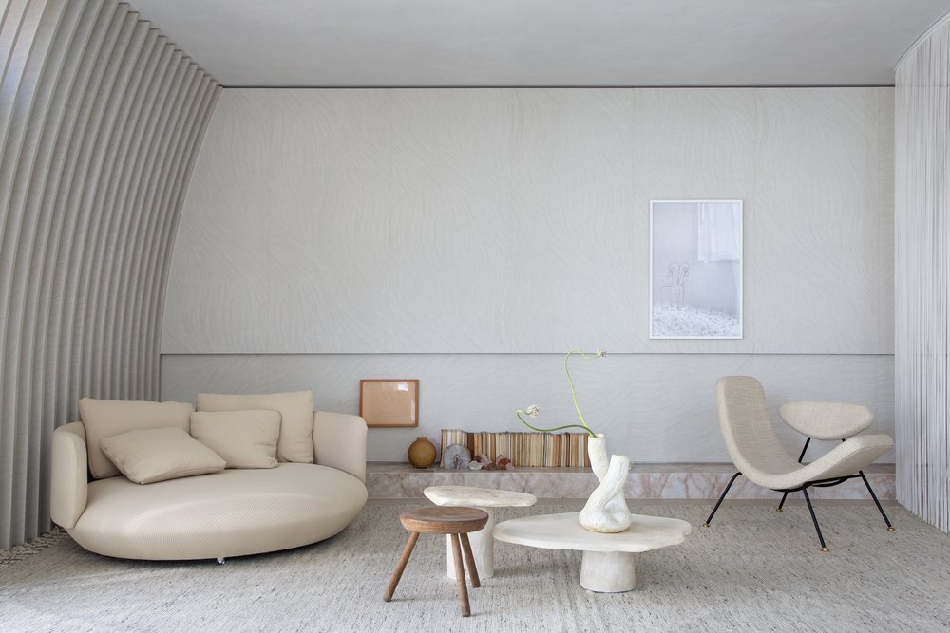







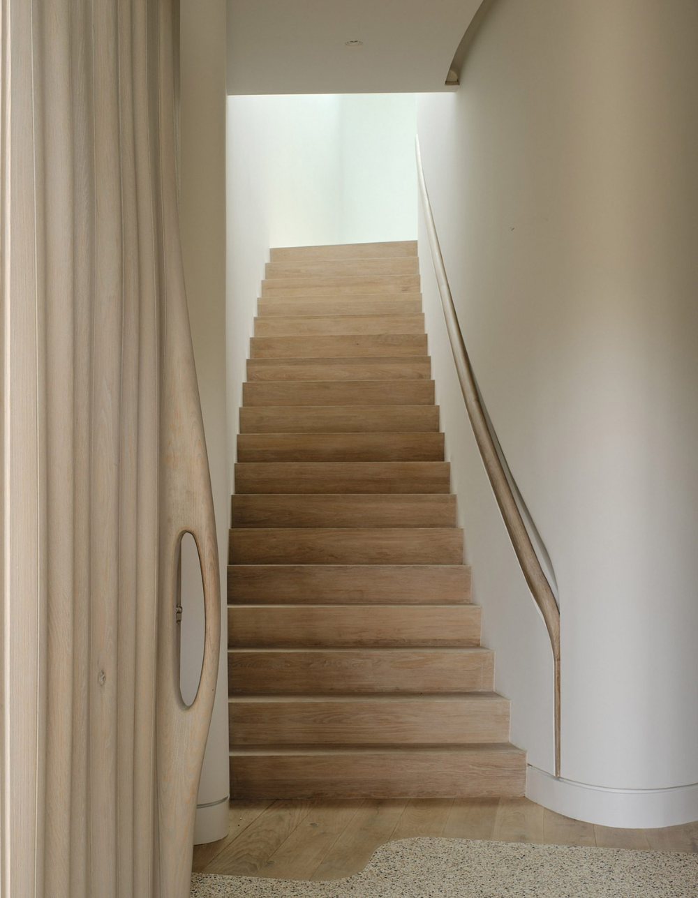
![What Colours Go With Red accents [Walls + Furniture]](https://images.squarespace-cdn.com/content/v1/600310fb2f57da1e2e6c8383/1708081363556-1PV4A30S5C44VM4QR3NH/What_Colours_Go_With_Red_accents_Walls_Furniture.png)
