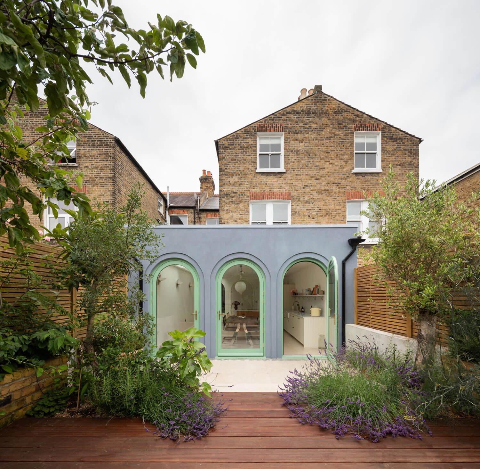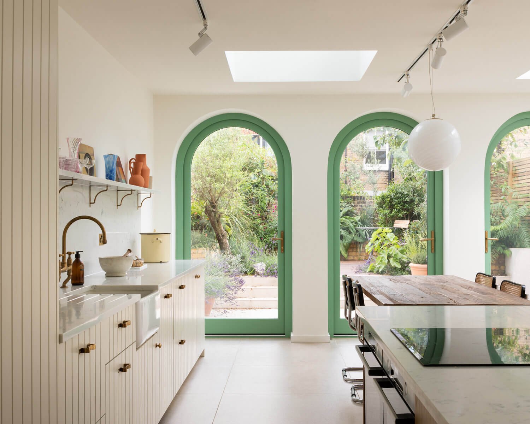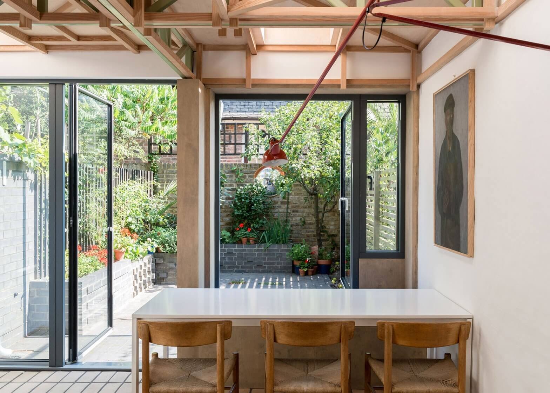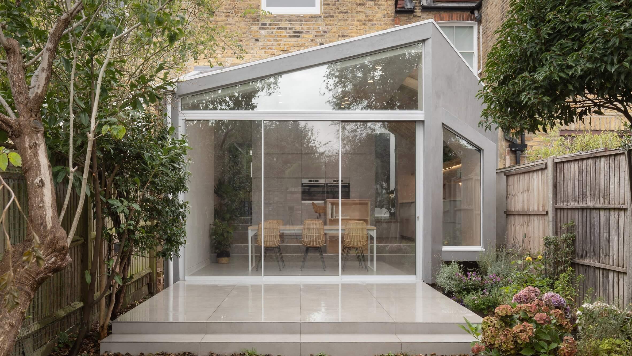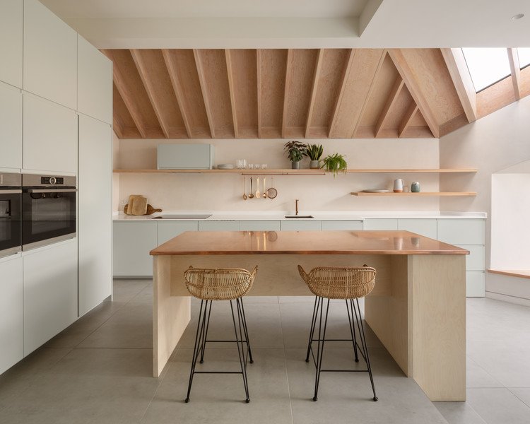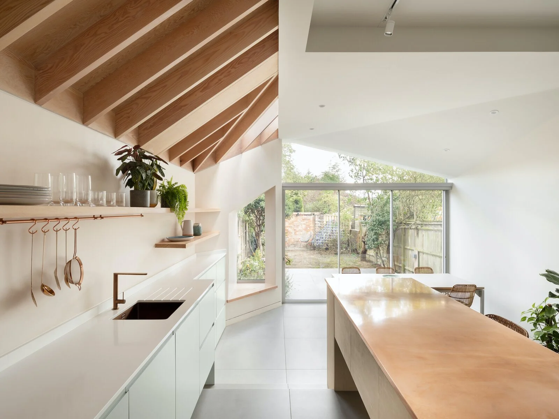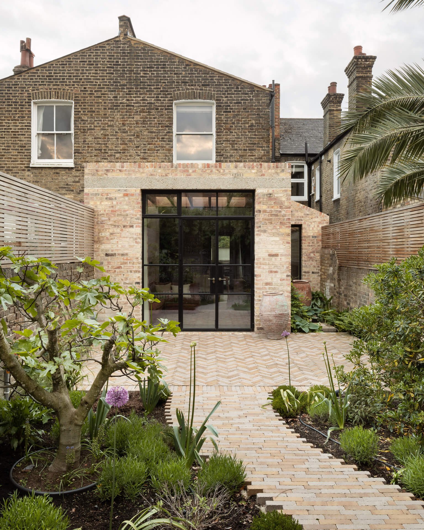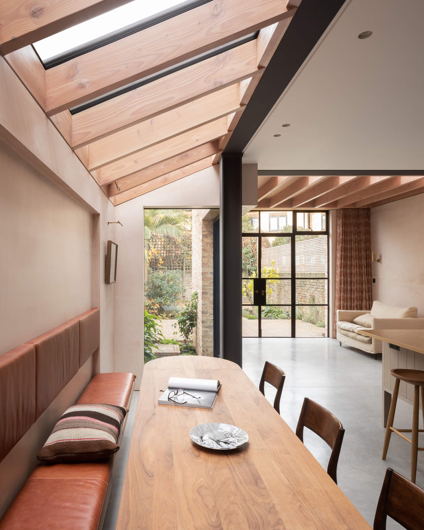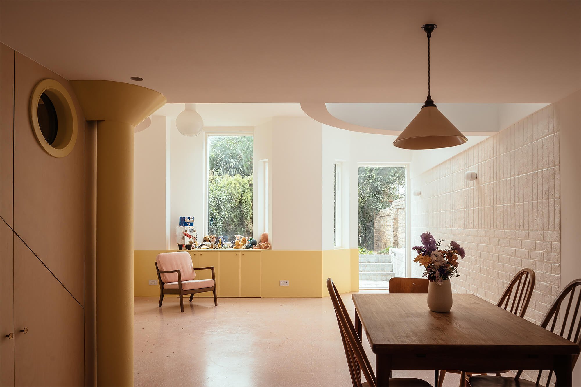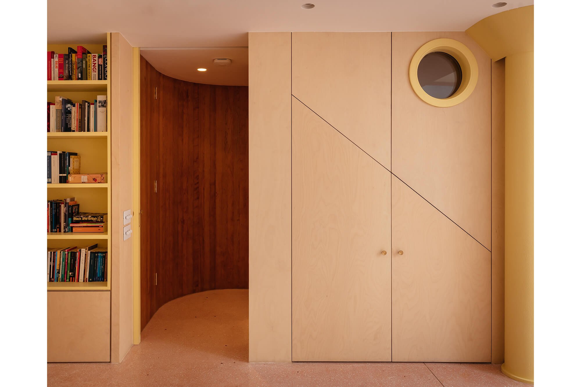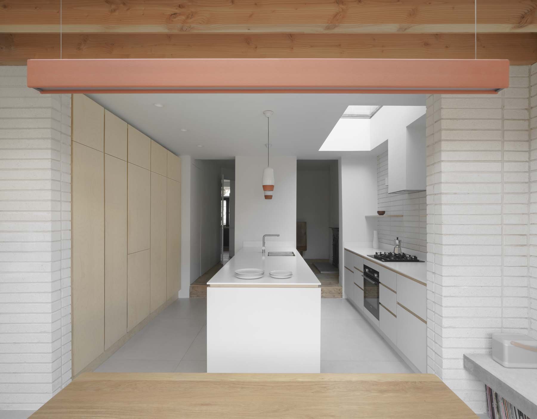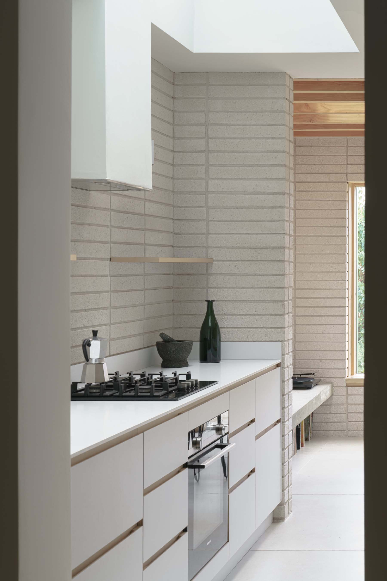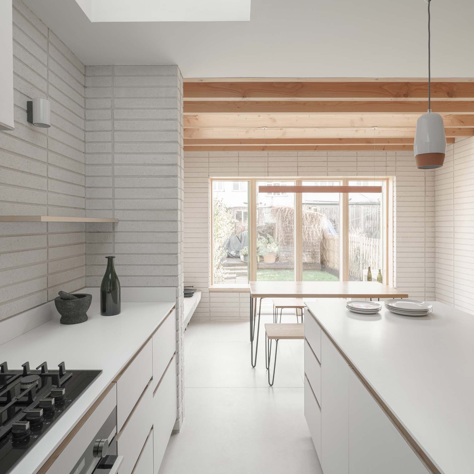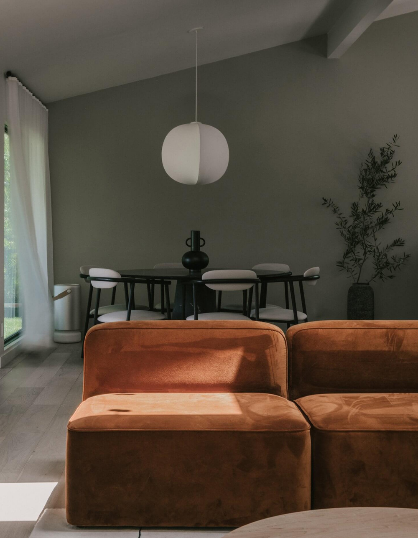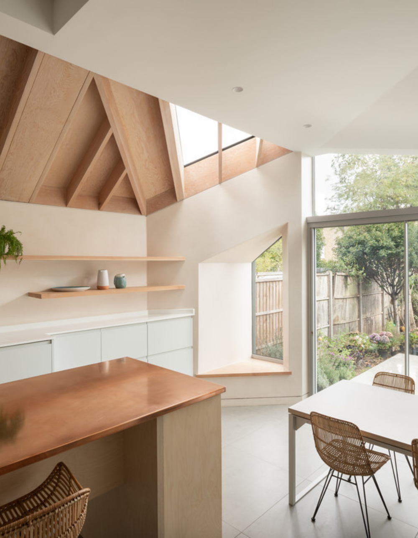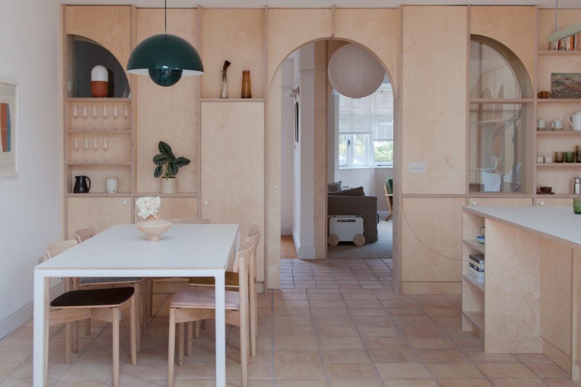Modern Kitchen Extension Ideas For Terraced Houses
Whether you’re thinking of a small or large kitchen extension you’ll be able to take inspiration from these great kitchen extension ideas for terraced houses.
Searches for kitchen extension ideas for terraced houses have increased over the past couple of years and it’s easy to understand why as many of us look to improve rather than move. The original layouts of terraced houses typically tend to be a little disjointed, compact and not suit modern living. Therefore, a kitchen extension can be a great way of making your house support a more modern-day lifestyle.
So, here are some of the best kitchen extension ideas for terraced houses that showcase the possibilities that this type of property has to offer.
A Tuscan Veranda by Turner Architects
For this kitchen extension, the rear ground was dropped so as to be able to create more height in the new space. Turner Architects have drawn inspiration from Italy for this kitchen extension, in particular the Renaissance period and formed their own interpretation on Tuscan architecture.
This Italianate style of a terraced house features well proportioned and repeated arches that were inspired by ‘The School of Athens’ by the Italian Renaissance artist Raphael. Each arch provides a beautiful frame of the garden when looking through the house into the back.
The kitchen design has been kept light and relaxed as intended for a space that is regularly used as a gathering place for family life, sharing good food and conversations.
Images courtesy of Turner Architects. Photography by Adam Scott.
Clock House by Archmongers
This unassuming 1960s terraced townhouse has been cleverly revamped internally. The original integrated garage was removed to make a blank space for a rear extension that hosts an open-plan kitchen, living and dining room.
The kitchen extension includes a matt white Danish kitchen made with internal solid birch drawers that are raised off the floor so as to not interrupt the floor space from wall to wall, which helps enlarge the narrow space.
Pops of colour have been used throughout the kitchen to add personality and vibrancy to the space. There’s also a small red vertical window and nylon door handles that add a subtle colour palette throughout the house.
The stairs are purposely multi-functional in the sense of providing cloakroom seating and shoe storage.
To let in as much natural light as possible, and to elongate the space into the garden, the rear kitchen extension incorporates a large glazed door and window seat.
Exposing the ceiling structure, so that you can see the steel, Douglas fir and original concrete beams, helps to give the narrow space more visual height and not feel enclosed.
Quarter Glass House by Proctor & Shaw
Quarter Glass House is a personal favourite of mine and a kitchen extension that I draw a lot of inspiration from. The original leaky PVC conservatory was removed and the ground floor was significantly lowered to cater to the design of a sequence of differing floor levels.
Internally, a sequence of descending levels have been created to gently zone and define the kitchen from the dining area. The sequential descent of floor levels continues through into the garden so that the design creates more height, volume and connection with the garden terrace.
The unique triangle form is a result of respecting the boundaries with neighbours and their varying extension heights, resulting in four ‘quarter glass’ windows – similar to the approach that you see in cars - that have been shaped to suite the geometry of the new extension.
The Douglas fir timber roof has been left exposed so as to bring warmth to the room and Ikea kitchen carcasses, with customised light blue doors, have been used to allow the clients’ budget to be allocated to other exposed materials, such as the custom copper-topped birch ply kitchen island.
The warm tones are further enhanced with copper finishes, such as the sink and tap, and then balanced with a cool-toned, powder-coated aluminium framed dining table and microcemented floors.
Photography by Ståle Eriksen.
Pink House by Oliver Leech
This Victorian terrace has received a full overhaul including a new ground floor extension to create a beautifully calming and homely kitchen and dining space.
As with the majority of kitchen extensions one of the main things to incorporate into the design is an uninterrupted connection with the garden whenever possible. The reason for this is that there are so many proven benefits to our health and wellbeing when we connect with the outside and nature.
This kitchen extension showcases improved views into the garden and the inclusion of natural materials, such as the bare plastered walls and exposed steelwork, that creates a warmth and sincerity that complements the landscaping outside.
Photography by Ståle Eriksen.
Bay Window House by Gundry + Ducker
Ultimately a house should reflect the people who live in it so whilst I love a more modern wabi sabi aesthetic I do still love to see and appreciate houses that reflect the character of those who live in it.
This award nominated kitchen extension is a great example of a client who wanted to inject some drama and their own character into their relatively ordinary Victorian terraced house, whilst still preserving the remaining Victorian features.
To complement the Victorian character of the existing house the rear extension is in the shape of a bay window, that has been painted white and fitted with bright yellow window frames and classic dark green colours.
Photography by ClickClick Jim.
AR Residence by DEDRAFT
The clients of this 1920s terraced house wanted to create a bold external aesthetic that coincided with the low-level boundary fences, so that neighbourly interaction was still possible.
A side return extension was added and then wrapped across the full width of the garden, slotting in between the existing neighbours’ extensions.
A concrete plinth was cast to ground the new structure and concrete benches protrude out the base along each side of the boundaries. Green aluminium cladding has then been used on the façade of the extension to provide a unique finish.
Internally, Douglas fir roof joists have been used across the rooflight opening, casting moving shadows throughout the kitchen and dining space throughout the day.
In comparison to the exterior, the interior has a more muted colour palette. Large format, concrete floor tiles have been used alongside exposed, stack-bonded light-grey concrete blocks that envelope the walls.
The bespoke kitchen is made from light-grey and birch plywood and a seamless Corian has been used for the worktops to create a minimal and clean surface that helps to visually declutter the compact space. To further aid this some of the door lining details have been omitted to avoid anything being too visually busy.
I hope you’ve found these kitchen extension ideas for terraced houses useful and that they’ve provided inspiration for your own kitchen extension. For more extension inspiration take a look at these unique ideas for kitchen extensions or these single storey rear extension ideas.

