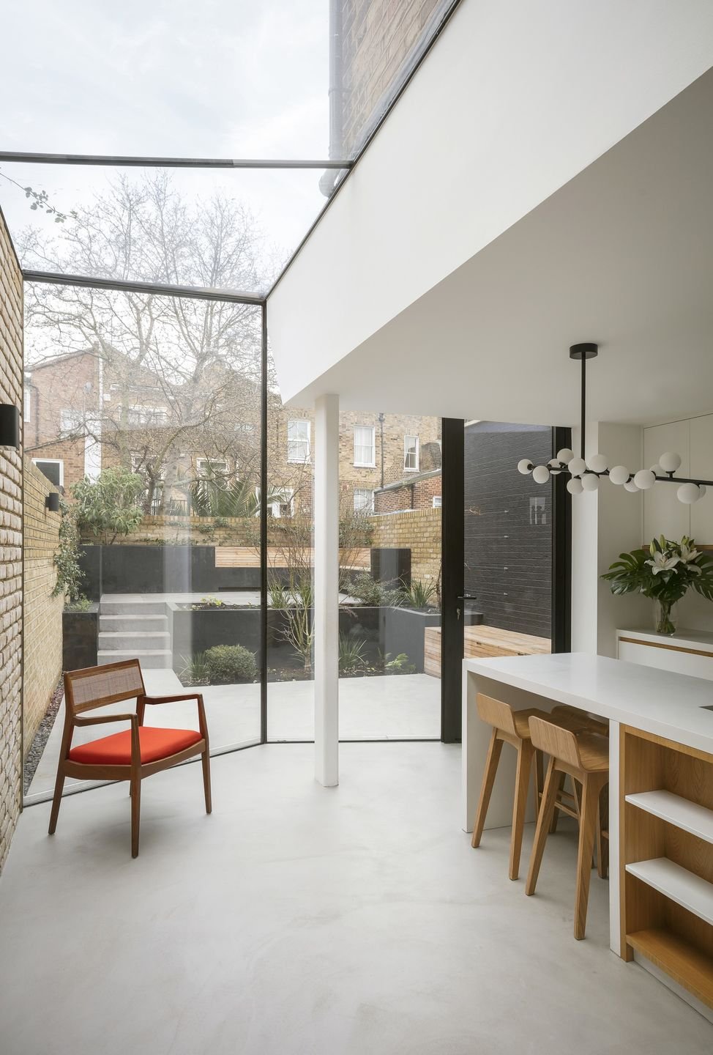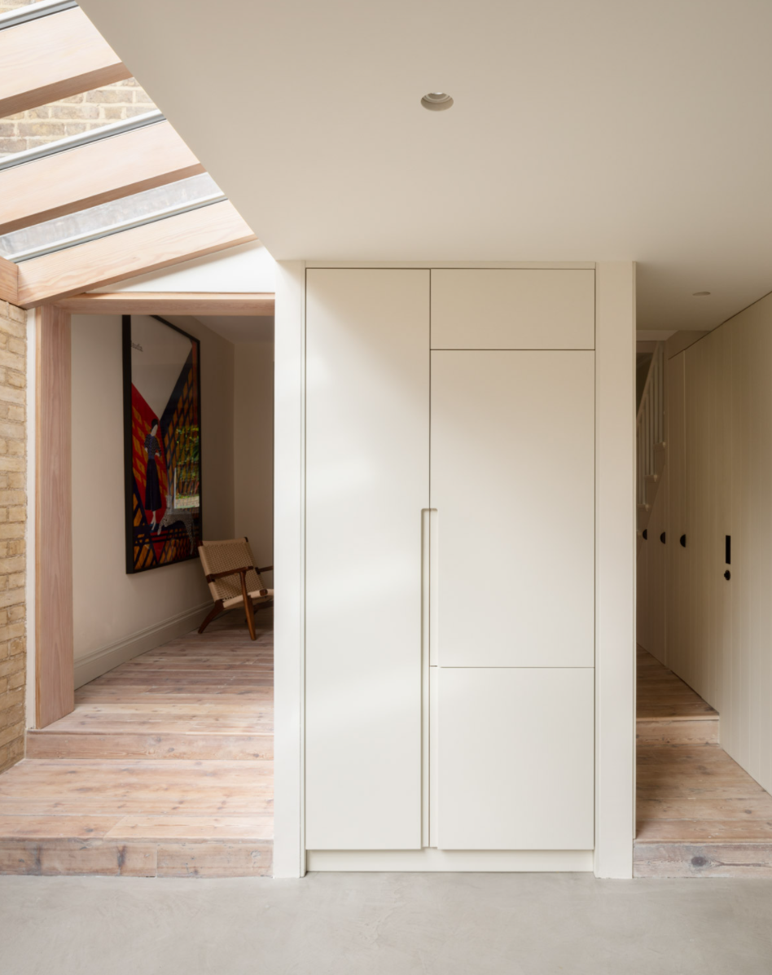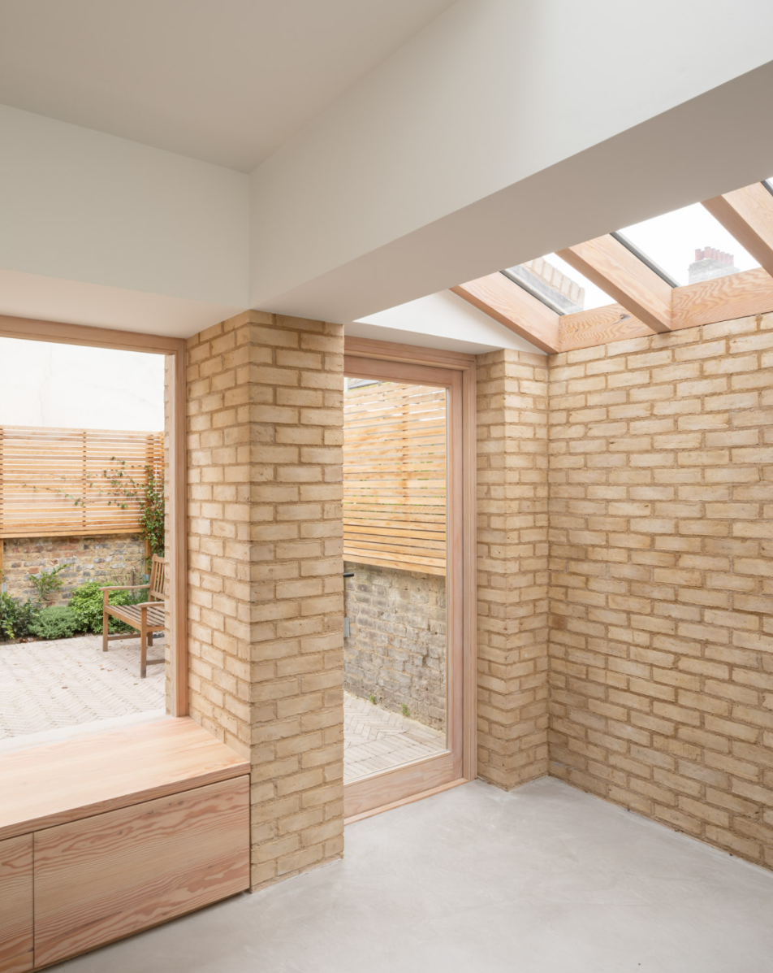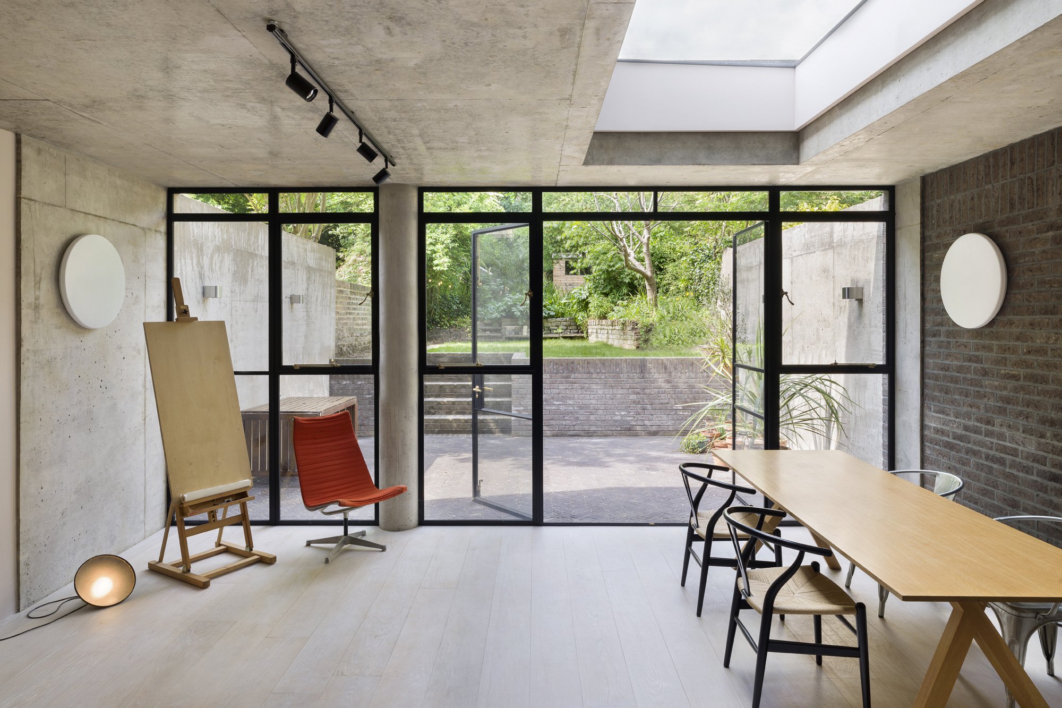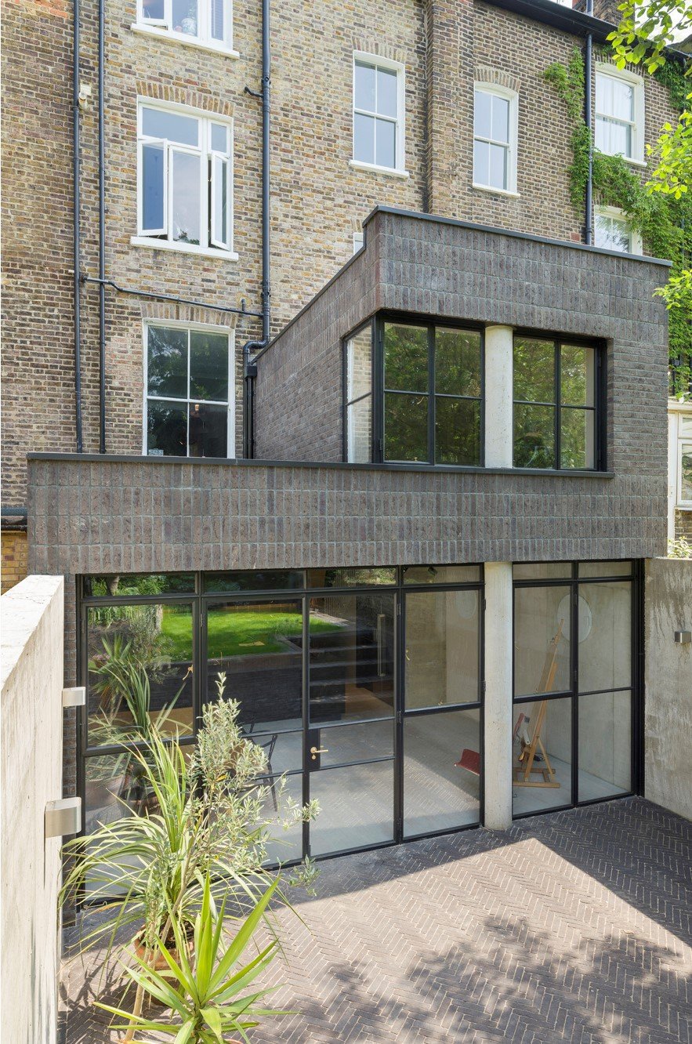Single Storey Rear Extension Ideas
Searching for single storey rear extension ideas? Find inspiration for your house extension with these beautiful rear extensions.
Adding a single story rear extension to your home is an exciting opportunity to create more space, improve the amount of light into your home and connect your indoor living space with your garden. For many of us, a rear extension can help to move rooms - such as the dining room and kitchen - from a closed to open plan living space and facilitates the kitchen, which is an intimate place, to really become the heart of the home. Over recent years more homeowners have adopted improving rather than moving from their homes, and a single story rear extension is an effective way of increasing our home’s value in more ways than just monetary.
In this post I share some of my favourite single storey rear extensions. I’ve taken inspiration from each extension in my own renovation and I hope they provide you with ideas for your own single storey rear extension too.
Single Storey Rear Extension Ideas: The Banana Tree House by YARD Architects
The owners of the Banana Tree House are from Germany and Jamaica and the design of the house evolved from their brief containing tropical plants, houses in Brazil and pictures from their exotic holidays. This really resonated with me as I too have Jamaican heritage and find comfort in tropical landscapes. I also have happy memories of being in Brazil and other holiday destinations which I’d like to be reminded of through the design of my home.
This Banana Tree House undertook substantial structural work to lower the floor, in the rear half of the house, so as to create a generous ceiling height. The side return of the house was then infilled with glass, and the back wall of the house was removed to create a large kitchen-dining living space.
The large crittall window and pivot door really encourages you to view and appreciate the tropical garden, and the same concrete material has been used on both the kitchen and garden floor so as to seamlessly connect the two spaces. The kitchen materials have been purposely kept light and minimal to allow the garden to be the focal point.
All images courtesy of YARD Architects. Photography by Richard Chivers.
Single Storey Rear Extension Ideas: De Beauvoir Townhouse by HÛT Architecture
The renovation of this three-storey mid-terrace townhouse included extending the ground floor whilst trying to take every opportunity to increase the openness and brightness of the space.
It’s a modern extension, with underfloor heating, contemporary fittings and glazing that spans across the width of the rear extension. The architect states that the identity of the house and driving force behind its design was in the appreciation of craft, joinery and materials. This is evident in the images of the beautiful Petersen black brick that has been used externally.
All images courtesy of HÛT Architecture. Photography by Emanuelis Stasaitis.
Single Storey Rear Extension Ideas: Ellesmere Road by DROO — Da Costa Mahindroo Architects
Now this is a highly technical and innovative single storey rear extension! The structural glass prism looks as though it defeats gravity and supports the existing side return of the house.
But by overcoming what I’m sure were some serious structural challenges, the architects have managed to use structural glass and one disappearing column that’s supported by a singular brick boundary wall that contains drainage, insulation, wiring and electrics. It creates an uninterrupted prism of spatial light which is really unique.
All images courtesy of DROO — Da Costa Mahindroo Architects. Photography by Rei Moon.
Single Storey Rear Extension Ideas: Vestry Road by Oliver Leech Architects
This Victorian terraced house previously had very little natural light and a cramped kitchen so the owners brief was to create a new open-plan cooking and eating space, with a focus on natural light and materials that conjured a calm atmosphere.
The intentional use of a minimal palette with natural materials helps to create a consistent look throughout the house, plus respects the relationship between what is old and new. The white-oiled Douglas fir has been paired with pale buff bricks on both the side extension and rear extension.
The side extension provides extra width and light, with the pitched skylight. The rear extension, which projects slightly further into the garden, frames a set of bi-folding doors across a low-height window bench. The bench not only looks aesthetically pleasing but it can be practically used for storage and used as an internal or external seat.
To help ensure that as much natural light as possible is brought deep into the space, a large frameless skylight is positioned where the old building meets the new with a curved ceiling so that there’s a soft transition of light into the kitchen.
All images courtesy of Oliver Leech Architects. Photography by Ståle Eriksen.
Single Storey Rear Extension Ideas: Lauriston Road by Gundry + Ducker
Now I’ve been a little naughty by including this one as it’s not strictly a single storey rear extension but I thought it was too sexy to not include. This space has been created by an extension to a ground floor and basement maisonette within a Victorian terraced house. The extension contains the main living space plus a studio room upstairs.
The main living space includes the kitchen, dining and sitting area. Although it’s a straight-forward rectangular shape, different materials have been used on the walls to help define the various areas of the room. The kitchen has a concrete worktop and the cupboards are made from black Valchromat. The kitchen also cleverly incorporates a secret door that leads to the utility room.
A large roof light, above the dining table, helps to bring light into the back of the room and the patio area has been excavated to be level with the house with steps leading up into the garden.
All images courtesy of Gundry + Ducker. Photography by Andrew Meredith.
If you’d like to see more single storey rear extension Ideas, take a look at these 5 unique ideas for kitchen extensions, or these must see small house extension ideas.
I hope you’ve been inspired and if you’d like to see my own small 2 bed Victorian terrace renovation then follow my renovation diaries on my YouTube channel and progress updates on my Instagram account.














