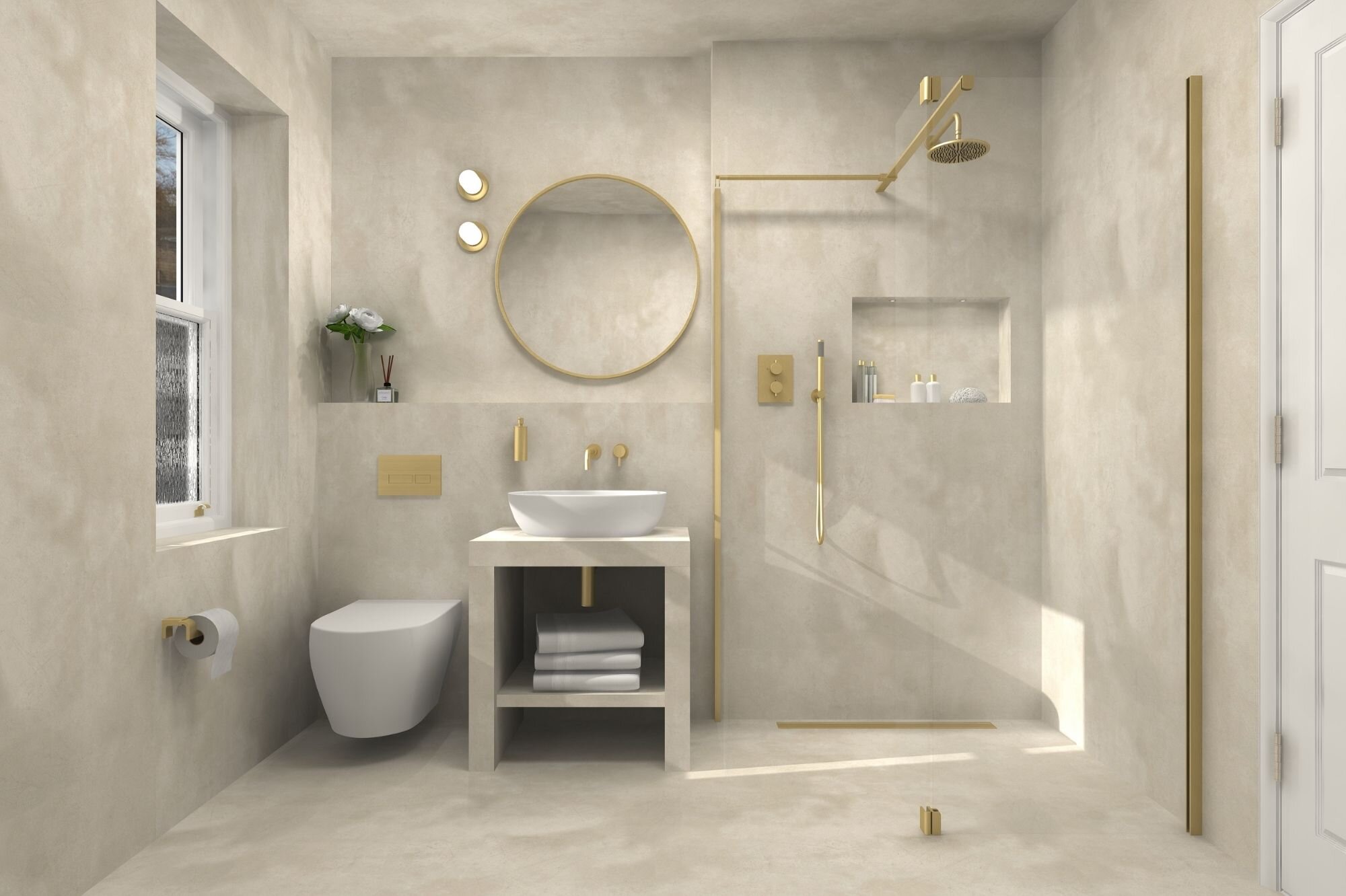My Small Bathroom Design
When I started thinking about how I was going to approach designing my bathroom I really struggled to find small bathroom ideas, with a shower and separate bath, that had both my relatively small bathroom size and building considerations.
I quickly found out that I was making life difficult for myself by consuming a lot of tiny bathroom images. I would get caught up slightly in liking a design or specific item that just didn’t work for my bathroom size. The best approach for me was to take a step back from the photos, and pin down my own layout and, within those parameters, find items that would suit my bathroom and lifestyle.
My compact bathroom is 2100mm by 2740mm with a ceiling height of 2570mm. It has one unobstructed west facing window, so the bathroom doesn’t get direct sunlight until the afternoon and, diagonal to the window, there’s the door. The bathroom is in the outrigger part of the house, above the kitchen, so the majority of the walls behind the wall tiles are brick.
To help with planning my bathroom layout I listed mine and, my boyfriend, Rob’s likes and dislikes (aesthetics aside) of our current bathroom. I then recorded our wish list which included both how we’d like to use the bathroom and how we’d like to feel in the room.
This may sound strange to those who see small bathrooms purely as a functional space but I’d personally associate words and phrases such as ‘relaxation’ and ‘thinking space’ with my bathroom. Once I had this information I then took into consideration best practises with pipework, especially for the toilet. I’d always recommend speaking to your builder/plumber to find out what’s feasible.
By doing all of the above it helped me to map out all of the requirements that the layout needed to try and satisfy, as well as planning details such as storage space and hidden electric sockets. Both Rob and I predominantly have showers so the wish list included a more luxurious walk-in experience. I also enjoy the occasional bath plus, even though there are no plans to move house anytime soon, having a bath is a good selling point so I wanted to designate an area for a separate bath.
This is the final layout for my small bathroom with a shower and separate bath. I hope it provides you with bathroom ideas for small bathrooms.
The renders help to illustrate my bathroom layout but there will be changes and additions made to the final design, such as …
A lighter coloured microcement will be used on the walls, floor and ceiling - inspiration below. I’ll be adding in touches of character with artwork, ceramics and plants.
Source: Residence VDB / Govaert & Vanhoutte Architects. Photography by Tim Van de Velde.
Source: unknown (Pinterest)
The style of the door and direction of it’s opening will be changed so that it can’t accidentally hit the glass.
The vanity mirror will be matte white and organically shaped like the example below, alongside two Flos mini-glo ball wall lights. The microcemented basin unit is going to include drawers so that there’s storage for toiletries.
On the current bathroom pictures you can see that there’s a redundant bit of chimney breast in the corner of the room. Rather than remove it, the builders are going to ensure it’s structurally sound to be turned into storage.
A smaller heated towel rail will be used so that it doesn’t dominate the small space, and a special shaped bath will be put in place to provide a little more floor space.
BATHROOM UPDATE 2025!
In this video, I show you how I transformed my small bathroom into a modern and functional space! From the planning stages to the final touches, I walk you through my small bathroom makeover and share practical tips for maximising space in a small bathroom renovation. If you’re looking for small bathroom design inspiration or need clever small bathroom design ideas, I hope my bathroom will help you!
Affiliate links






















