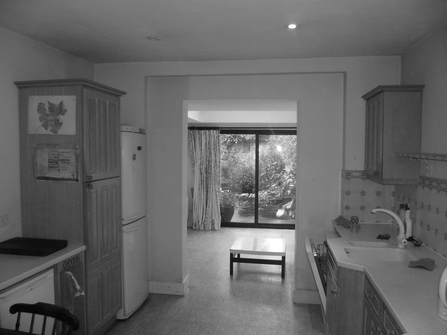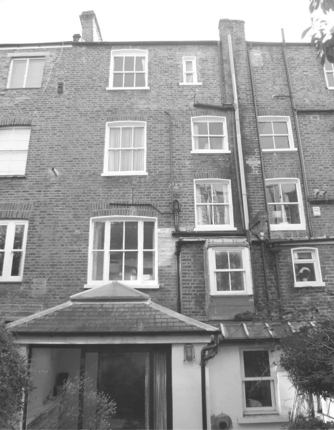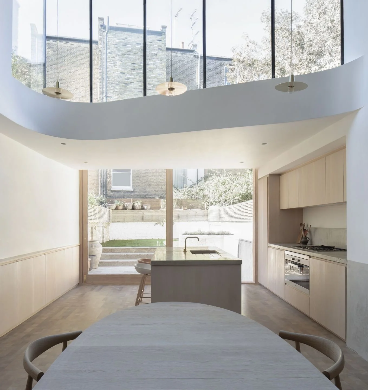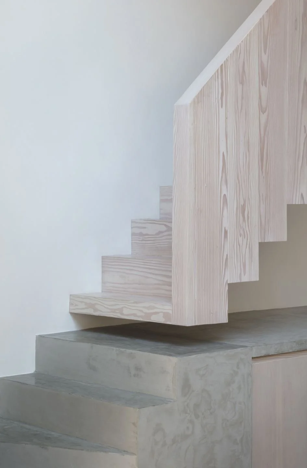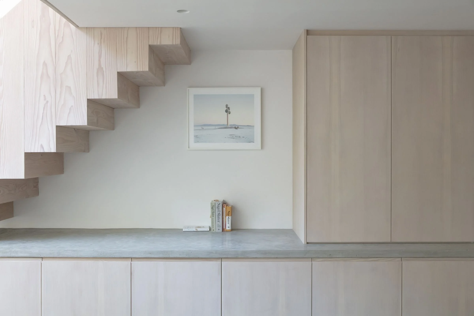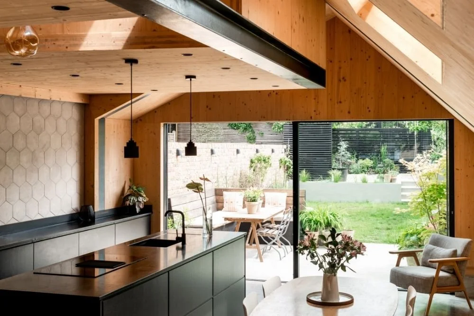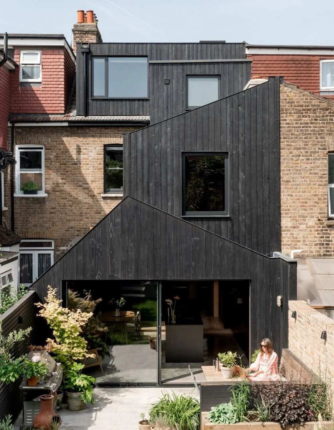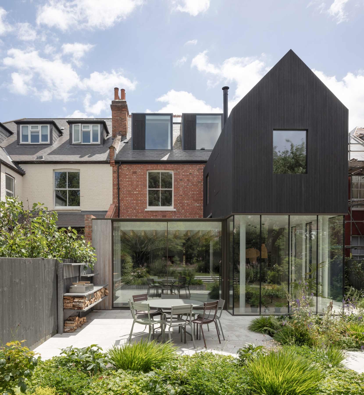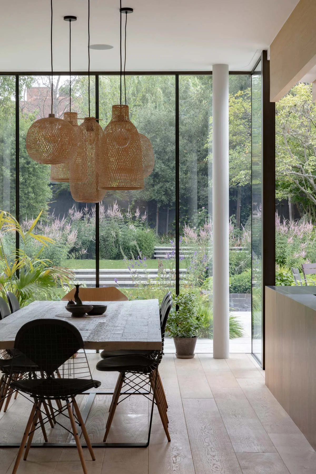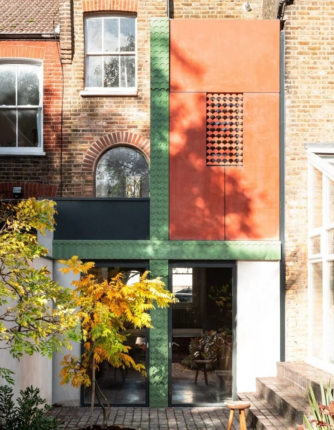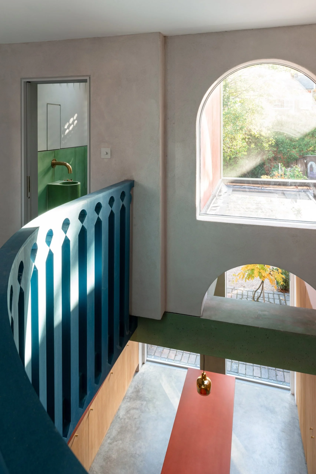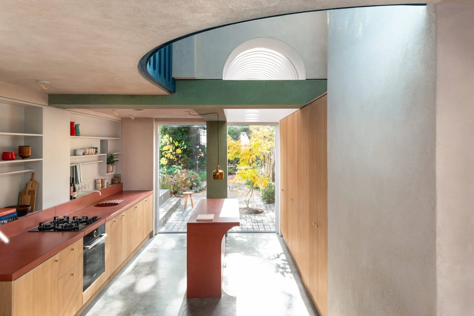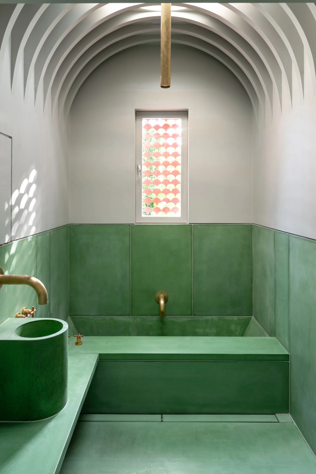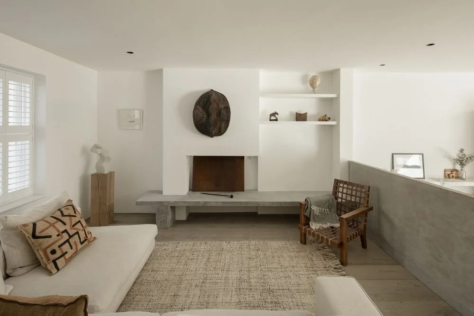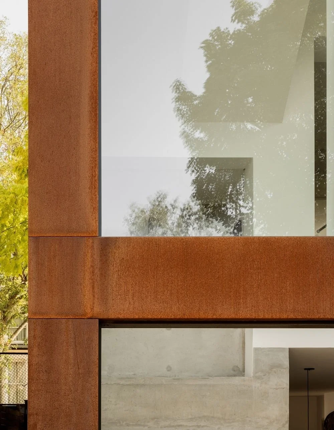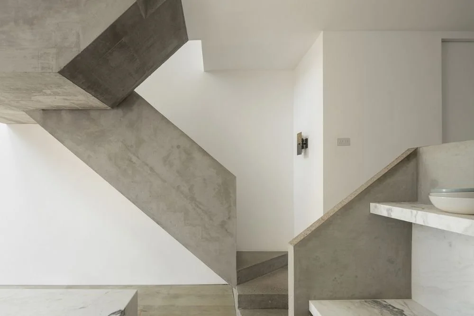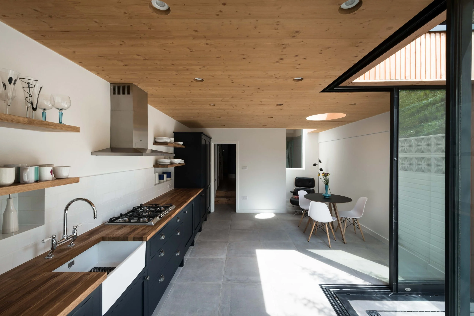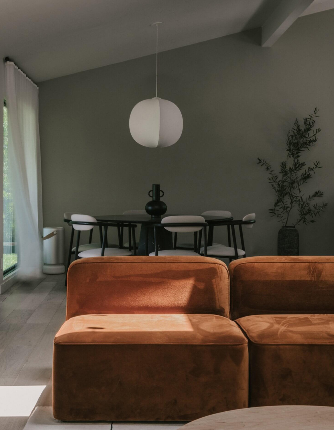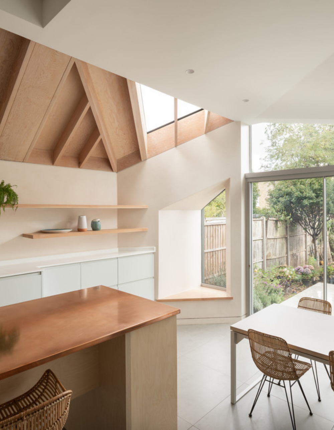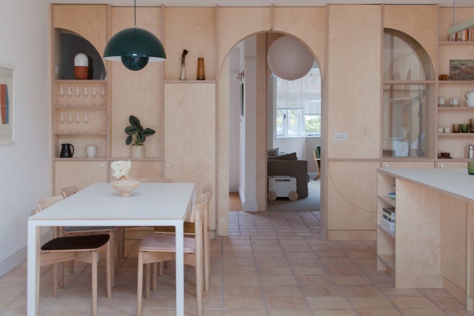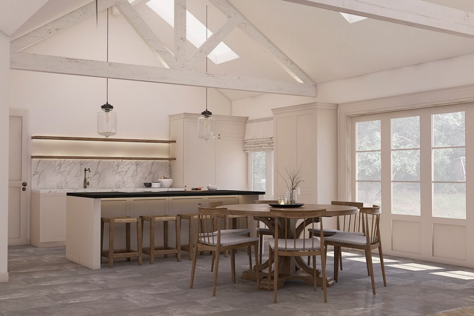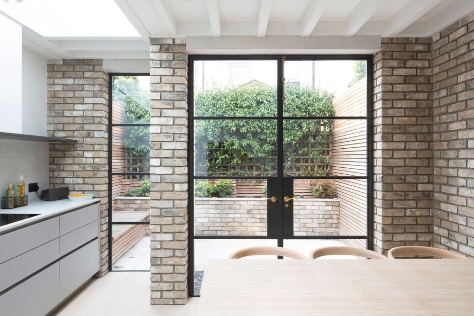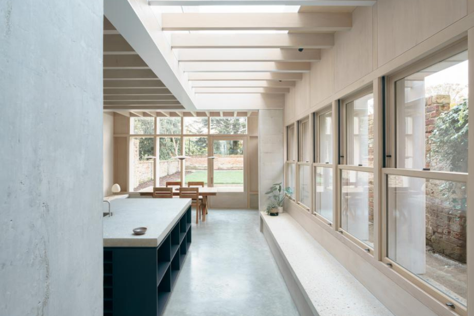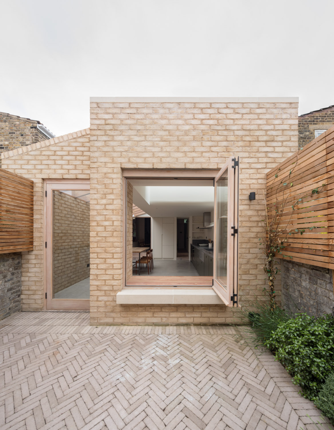Remarkable Double Storey Rear Extension Ideas
In need of double storey rear extension ideas? From double storey rear extension ideas for semi detached houses to terraced houses, this post showcases some of the amazing possibilities when it comes to rear extensions.
Creating a double storey rear extension provides a significant opportunity to design a space that improves your wellbeing at home. Improvements could coincide with creating more space, improving the natural light in the house, connecting more with views of nature, all of which can significantly enrich your living experience at home.
Therefore before venturing into this type of renovation project, it’s always good to see and be aware of other projects that may spark ideas or present considerations that will aid in helping you achieve the best possible outcome for your own project.
So in this post I’m sharing some of my favourite double storey rear extension ideas that I’ve taken inspiration from for my own house renovation. I hope at least one of the examples provides you with some food for thought and helps you with your own rear extension.
Glass Double Storey Rear Extension Ideas
Brook Green House, designed by Architecture for London, showcases a stunning reconfiguration and two-storey rear extension on a mid-terrace house.
The basement floor, that contained the kitchen, previously had low ceiling heights, little natural light and inconvenient access to the ground floor above.
Brook Green House before.
Brook Green House before.
On the ground floor, where reception rooms one and two were situated, the rear wall of reception room two has been opened onto a two storey rear glass extension.
The addition of the double-heighted space, now to the rear of the basement floor and the ground floor, facilitates room for a beautifully crafted staircase to conveniently join the two floors.
Douglas fir joinery has been used throughout the house to create a consistent colour palette but different cuts and a variety of grains have been used so as to add visual interest. The first three steps of the staircase are cleverly formed in the polished concrete work surface.
The floor of the basement is finished with a natural Portland Roach stone that continues seamlessly into the landscaped garden, which continues to optically enlarge the space.
The mass of glass enables natural light to flood into both the kitchen and living areas, and the full-width timber sliding doors open the whole space on to the garden.
Images courtesy of Architecture for London.
Cladded Double Storey Rear Extension Ideas
Gresford Architects wanted to celebrate the versatility of timber construction in their Copeland Road project. Their environmentally-conscious clients wanted a healthy home that combined energy efficiency with high quality design, whilst also addressing the needs of a growing family.
The extension on this Victorian terraced house helped create new family spaces that flowed into one another and created a greater connection with the garden.
And the reason why this has naughtily made the list (it’s actually a three storey extension) is because the project demonstrates charred timber cladding that’s used effectively to emphasise the structure’s angles, and aesthetically creates something quite striking.
Images courtesy of Gresford Architects.
This rear extension by Architecture for London also showcases a rear extension that has been cladded in charred timber and pre-weathered larch.
The significant rebuild of external walls allowed for cavity walls to be highly insulated which has helped improve the thermal performance of the house.
Images courtesy of Architecture for London.
Concrete Double Storey Rear Extension Ideas
The retired couple who lived in this Victorian terraced house approached Studio Ben Allen with the brief of creating a new kitchen and two new bathrooms, with one of the bathrooms being accessible on the ground floor.
The clients also encouraged Studio Ben Allen to use the project to test new ideas so the architects were keen to use the project to demonstrate how pigmented concrete can be used, for both the structure as well as the aesthetic finish.
The architects also seized the opportunity to use the project as a way of exemplifying the use of offsite fabrication, which is not commonly used on residential projects. By taking this approach the main frame and walls of the extension were able to be erected in just three days.
A new mezzanine floor in the double-height space connects the two living areas in the rear extension and a skylight, positioned above an arched vaulted ceiling, allows natural light to pass through the space.
The green concrete columns and beams act as a frame for the salmon pigmented concrete structural wall panels. The pigmented concrete has been used throughout the interior including the bathroom, which is intended to have the feel of an Arabic hammam.
Images courtesy of Studio Ben Allen. Photography by French+Tye.
Steel Double Storey Rear Extension Ideas
Architect studio DeDraft was approached to transform the interior and exterior of this four-storey semi detached house, that had previously been occupied as two individual flats, into a family home.
In order to create a more coherent layout on each floor, and enable more natural light into the lower floor of this semi detached house, the lower floor level was dropped so that a double-height kitchen and dining space could be created.
The house’s existing outrigger was then modified and wrapped in weathering steel, giving this part of the building an aesthetic that contrasts yet complements the industrial nature of the existing brickwork. The windows were made to reflect the proportions of the original building and reduce in size at each incremental level.
The double-height space created at the rear now features a modern kitchen and dining space, plus a monolithic concrete staircase that was cast in-situ. The characterful oak floors and oversized rugs add warmth and texture, whilst the muted colour palette serves as a backdrop for the homeowner’s own art and sculpture collection.
Images courtesy of DeDraft. Photography by Ståle Eriksen.
Eco-friendly Double Storey Rear Extension Ideas
Clad in sustainable Douglas fir, the rear timber façade will weather over time to a beautiful shade of silver-grey providing a natural look that will help the structure blend in with the surrounding buildings.
The extensions cross laminated timber frame has been left raw and exposed on the ceiling of the kitchen area and around the new windows.
The double storey extension has enabled the downstairs bathroom to be moved upstairs with the addition of a third bedroom that has been cladded in pine.
The downstairs now provides the home owner’s with a more comfortable and convenient kitchen and dining space, as well as now having views through to the garden.
Images courtesy of Gresford Architects.
I hope you’ve found this post useful and for more rear extension inspiration take a look at these unique ideas for kitchen extensions and my other extension related posts.
Also, if you’d like to see what approach I take with my own house extension, watch my renovation series and behind the scenes updates on my Instagram account.

