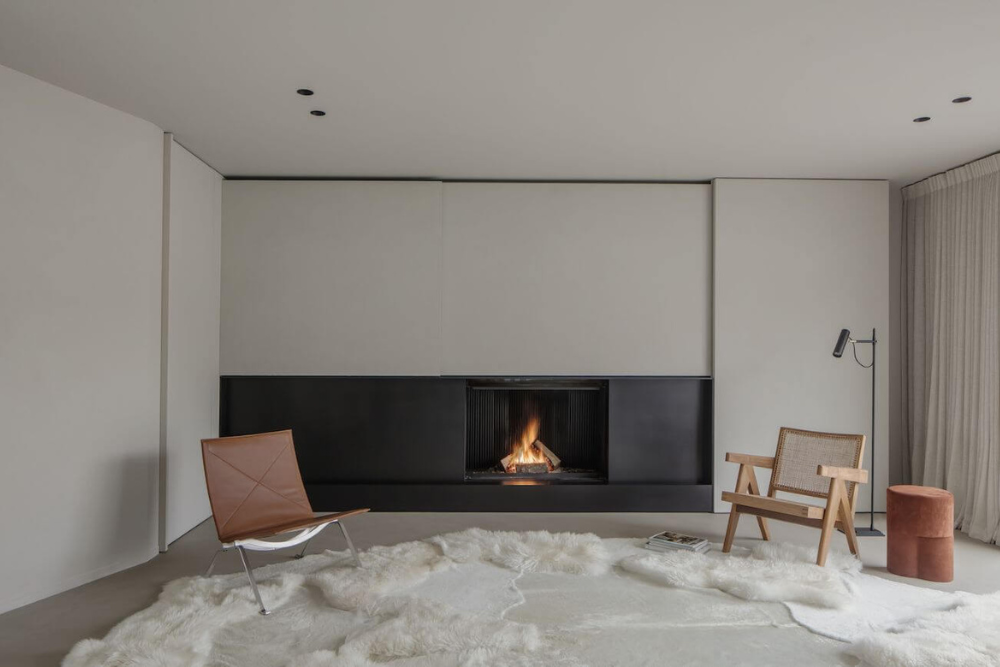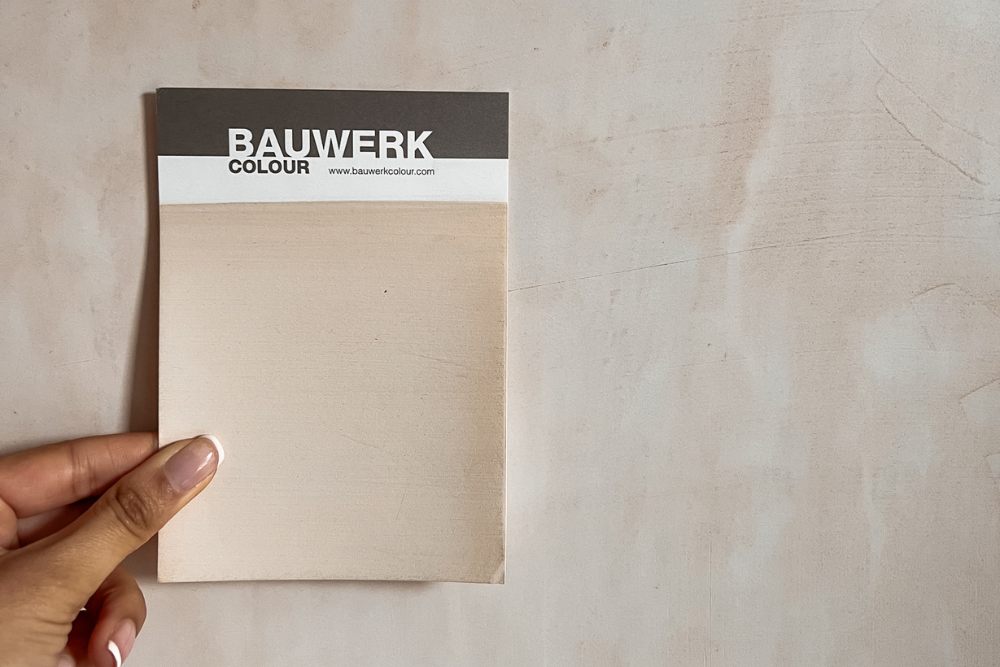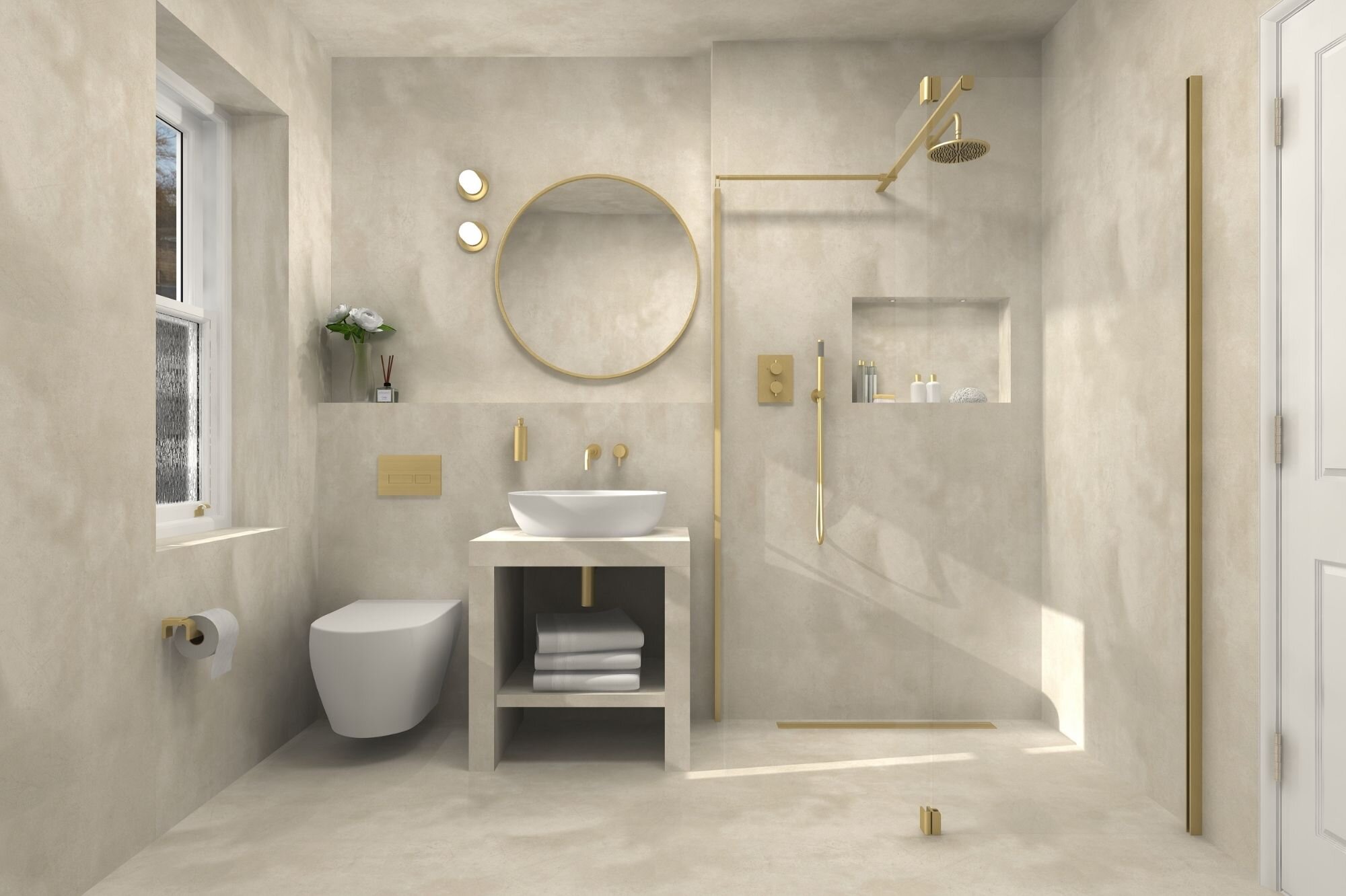What Is A Terraced House? [A Complete Guide]
According to Barratt Home, if the entire UK population were condensed into just a single street, 26% of the population would live in a terrace house.* Which begs the question, what is a terraced house?
What Is a Terraced House?
The definition of a terraced house is a residential property that’s in a row of similar houses, with the houses joined together by a shared wall, side-by-side.
Due to urban dwelling space being limited and the cost within these districts being expensive, terraced houses were the most economical solution for housing. Throughout the Georgian, Victorian and Edwardian eras terraced houses were built to meet the demands of the workforce and the lifestyles of its different owners.
There a many historic rows of terraced houses that still stand today and due to their period charm, convenient locations near cities, build quality and uncommon reproduction, these terraced homes are continually in demand by homeowners.
In this post I explain what a mid-terrace house and an end terrace house is, and what the average prices of terrace houses are in the UK.
*Data was sourced from the Land Registry UK House Price Index dated April 2017, ONS Census Data for England and Wales, NRS Census Data in Scotland and NISRA Census Data in Northern Ireland.
Terraced houses in Portsmouth, UK
What is a mid-terrace house?
A mid-terrace house is a house that is joined together by a shared wall on both sides of the property.
The majority of terrace houses in the UK are mid-terrace. due to the nature of terrace houses being built side-by-side down a long road. A mid terraced house shares walls with a similar property either side of the house.
What is an end-terrace house?
An end-terrace house is the house on the end of a row of terrace houses. It is connected to only one other house on a row of multiple houses.
An end-terrace is not the same as a semi-detached, or detached houses, as a semi-detached house is a property that has been built in separate pairs. Whereas an end-terrace is at the end of a row of several houses.
How much does a terrace house cost?
The price of a terrace house varies throughout the UK. Predictable factors to consider include region and property size. In 2020, according to Statista, the average house price for terrace housing in London was £651,000. Whereas in Leeds, Zoopla estimated the average price to be £167,959.
Estate agent comparison site, GetAgent, reported that terraced properties were the most popular home purchase over 2020, accounting for 29.4% of all transactions. One of the reasons why this is the case is that a terrace house tends to offer more space at a more reasonable price point compared to a semi-detached or detached home.
What does a terraced house look like?
Terraced houses are one of the most iconic housing types within the UK. This type of house was first built in the UK during the 17th century, throughout the Georgian period. The fundamental approach to terraced housing was continued throughout the Victorian and Edwardian period but the houses were given different features to reflect the era.
Georgian terraced houses
Georgian terraces were usually built for wealthy individuals as their luxury home. These terraces were usually built three or four storeys high with large sash windows.
You typically see Georgian terraces in cities such as Bath, Edinburgh and London and the houses tend to face on to town or city squares and gardens.
Victorian terraced houses
Due to rapid population growth, the Victorian era (1837 – 1901) saw a dramatic increase in the need for terraced houses and huge numbers of the this type of property was developed.
Victorian terraces were built with ornate details including fireplaces, stained glass windows and large bay windows.
For terrace house design ideas, take a look at what a Victorian terraced house looks like inside through my Victorian terrace renovation house tour.
Edwardian terraced houses
In the Edwardian period (1901 – 1910) more terraces were constructed and featured more decorative chimneys and porches, and often used mock Tudor cladding.
The Edwardian period included more development in terraced house construction and were often built in shorter rows than those built in the Georgian or Victorian era. Edwardian terraced houses also featured more decorative chimneys and porches, and would often feature mock Tudor cladding.
Conclusion
I hope this article has helped you to know what’s a terraced house, and what the average prices of terrace house are in the UK.





