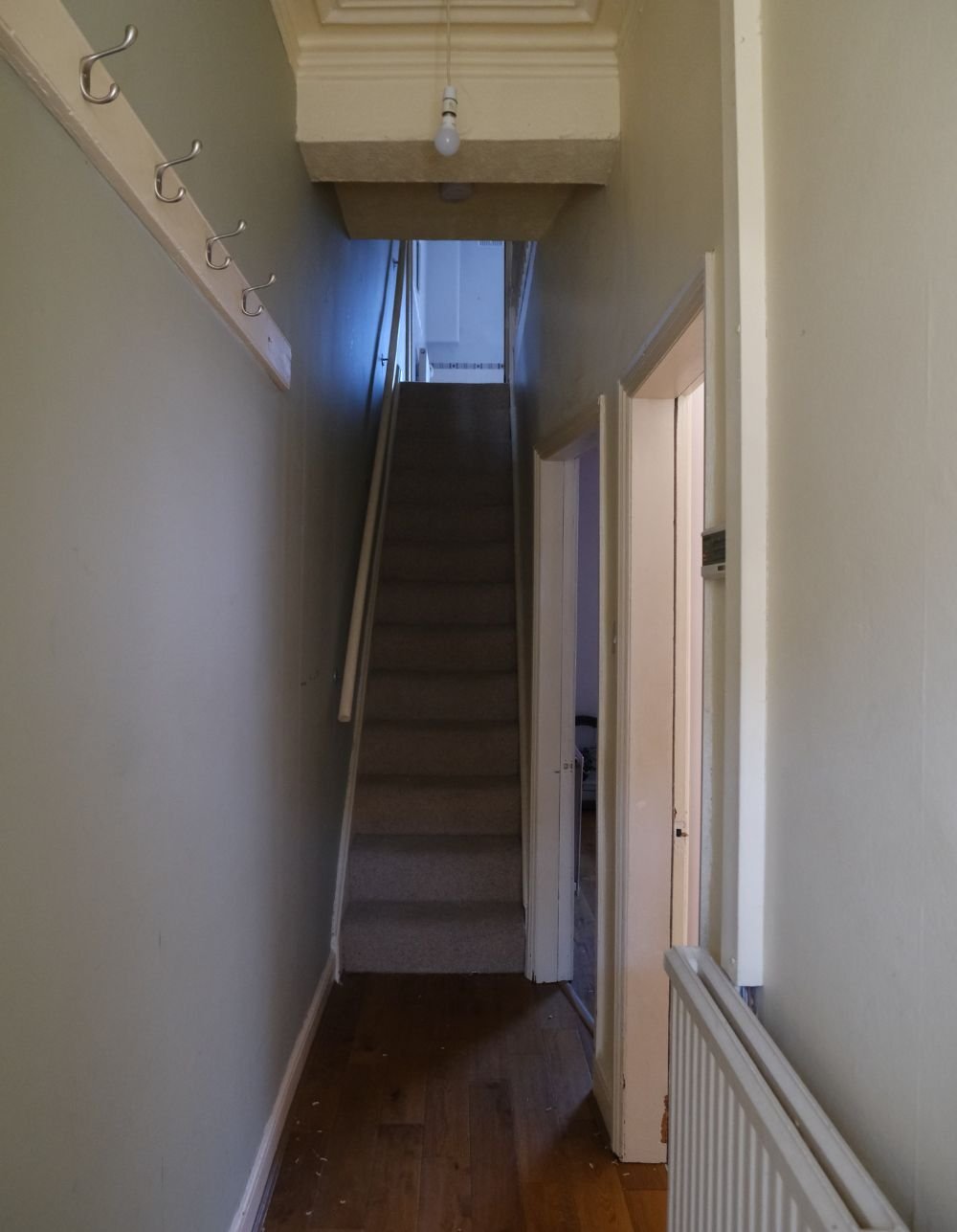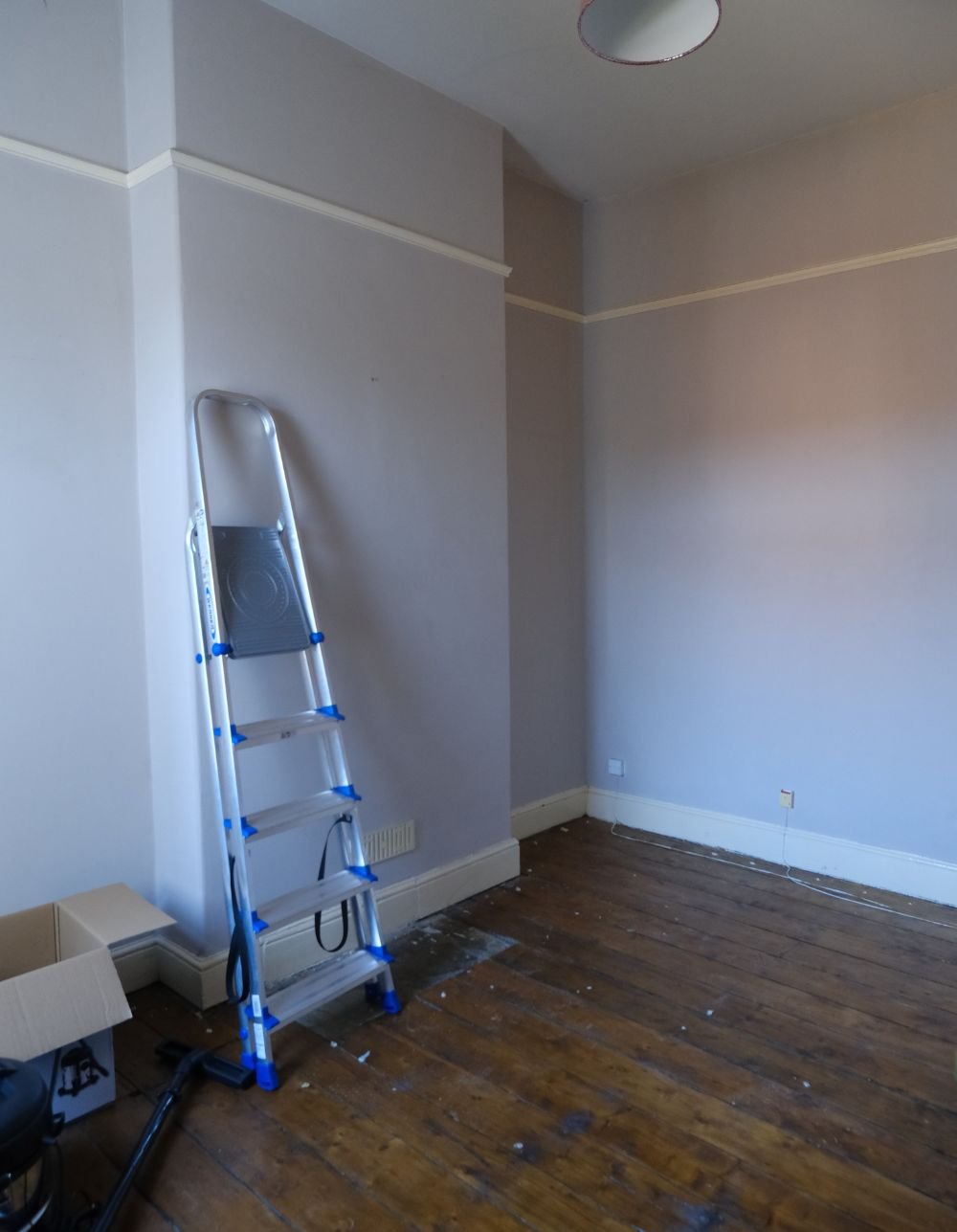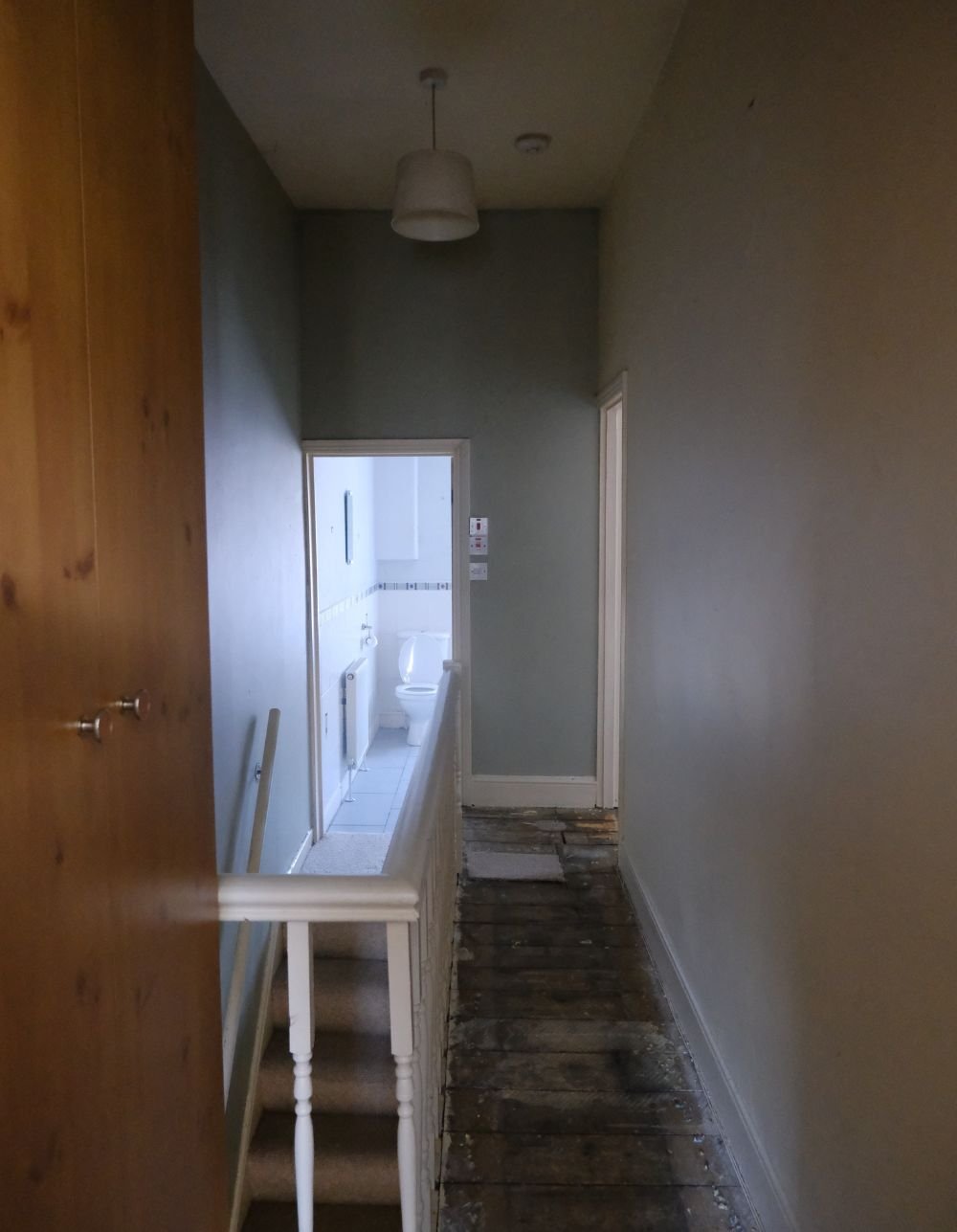My 2 Bed Victorian Terrace Renovation
Hi I’m Helen, and my boyfriend and I have bought this 2 bed Victorian terrace renovation. Earliest records show that this 2 bed Victorian terrace was around in 1877, so the sturdy old gal has been standing for quite some time, but this house needs some overdue TLC. I’ll be documenting the whole renovation through my Victorian terrace renovation blog, where I’ll also be sharing up-to-date Victorian terrace house renovation ideas.
Here’s a quick tour to show what the house looks like now, with footage that I took for when I’m able to show our terraced house renovation before and after.
Victorian Terrace House Hallway
When you enter the terraced house you’re in the hallway. It looks as though the previous owners have tried to create a small porch by installing two doors, but as soon as you close the second door you block out all of the light into the hallway. Therefore, as part of my small terraced house design ideas, I’m going to reinstall a Victorian style door with a lot of glass to allow more light to pass through into the hallway.
We’re also removing the wall that’s next to the stairs, to allow even more light from the dining room to come through into the hallway too. The whole hallway needs wallpaper stripping - wallpaper that has unfortunately been painted over the top of - but fortunately, the hallway still has beautiful original coving throughout.
The house looked to have had corbels once but they’ve been ripped out, so I’m going to reinstate some new ones in the hallway. The overall plan is to make the hallway and stairs a lot brighter and more inviting.
Victorian Terrace Living Room
Off the hallway, the first room is the living room. It’s got a beautiful big bay window that lets in a lot of light in the morning as the room is east facing. It’s got an original cast iron fire surround but inside it’s a gas fire which we’re going to remove.
The whole house needs plastering and there’s a mismatch of old with new skirting boards that we’ll completely replace with new period style boards.
The living room has gorgeous original coving around the ceiling, that’s thankfully still in good condition. We’re going to remove the carpets, so I’ll be able to show you what we find lurking beneath! Subscribe to my YouTube channel to see my Victorian terrace house diaries, and my Victorian terrace renovation blog will showcase all of my progress.
All of the doors in the house have seen better days, and none of the handles work as I found out on the first day by locking myself in the living room!
There are a few jobs we need to address in the living room, such as the room having the gas meter in the chimney breast alcove and the electricity box is in a cupboard by the bay window, so we’d ideally like to move these out of the space.
From alcove shelving, alcove storage to alcove furniture ideas, take a look at my post about chimney breast alcove ideas showing that there is an option for everyone to fully utilise their alcove space.
Victorian Terrace Dining Room
The next room along the hallway is the dining room. It’s a good-sized and well-proportioned room. The dining room is currently dominated by two large cupboards in the chimney breasts’ alcoves. One of the cupboards contains the boiler and the other cupboard is extremely old and has not had good ventilation, so the condensation has created a little bit of damp and mould.
Both cupboards and the back wall will be removed, as the plan is to have a Victorian terrace side return extension to enlarge the room and connect the dining room and kitchen. All of the fireplaces throughout the house will be opened up, so we’ll see what’s lurking behind each one!
To provide more storage, cupboards will be created underneath the stairs that will open into the dining room. The existing radiator will be removed and new cast iron radiators are going to be installed throughout the house. Take a look at this list of kitchen radiator ideas if you’d like some inspiration on radiator options to suit all kitchen sizes and styles.
There’s currently Artex all over the ceiling so it’ll be checked for asbestos and hopefully removed.
Victorian Terrace Kitchen
Behind the dining room and stairs is the kitchen. Depending on how fast work can begin on the extension, I may do a quick and cheap refresh of the kitchen. It’s completely functional so it just needs a good scrub down until it can be sold and replaced.
The space under the stairs has already been opened but it’s not currently practical. If an item is put in the back and there’s items at the front, you end up having to clamber over everything. The ideal approach for us is to have access to storage from the dining room and we’ll use this space in the interim for the fridge. These under stair storage ideas show that there’s an option for everyone to fully utilise the space under their stairs.
I’ll soon share our Victorian terrace side return extension, to show the approach in the dining room and how the layout will help provide a great flow throughout the kitchen. Until then, take a look at these beautiful ideas for kitchen extensions.
Victorian Terrace Bathroom
When you head up the stairs the first room that you see is the bathroom. It still has a little bit of the old chimney left in the room that will either be removed or utilised for storage.
I’d prefer for the toilet to not be the first thing that you see when you’re walking up the stairs. Take a look at my small bathroom layout with a shower and separate bath.
Before the renovation, we’ll make this room functional because the shower is currently a health hazard!
Victorian Terrace Bedroom
Then the next room along the landing is the second bedroom. The priority for us right now is repairs to the chimney and roof which is currently leaking and creating damp in this room.
I’m not too sure if the picture rail is original but I’d like to restore it if possible and, like the rest of the house, the room has a mismatch of skirting boards so they’ll all need replacing. Once we have completed our Victorian terrace house renovation in the existing part of the house, we’ll look to create more space through a Victorian terrace loft conversion.
Victorian Terrace Master Bedroom
Lastly, you have the main bedroom. Again, another chimney breast to open and create a feature of, and the carpet will be removed to (hopefully) reveal original floorboards in good condition.
The room is currently dominated by two large wardrobes. In the future the positioning of storage in this room will be changed but they’re currently extremely handy for storage and keeping everything tidy and tucked away.
And that’s a quick whistle stop tour of my house! It’s worth stating that my boyfriend and I are not professional tradespeople or experienced property renovators so my videos and posts won’t be tutorials. The aim of my content is to entertain, connect with the home community and provide inspiration ❤
If you’d like to see my 2 bed Victorian terrace renovation, you can follow my renovation diaries on my YouTube channel and progress updates on my Instagram account.










